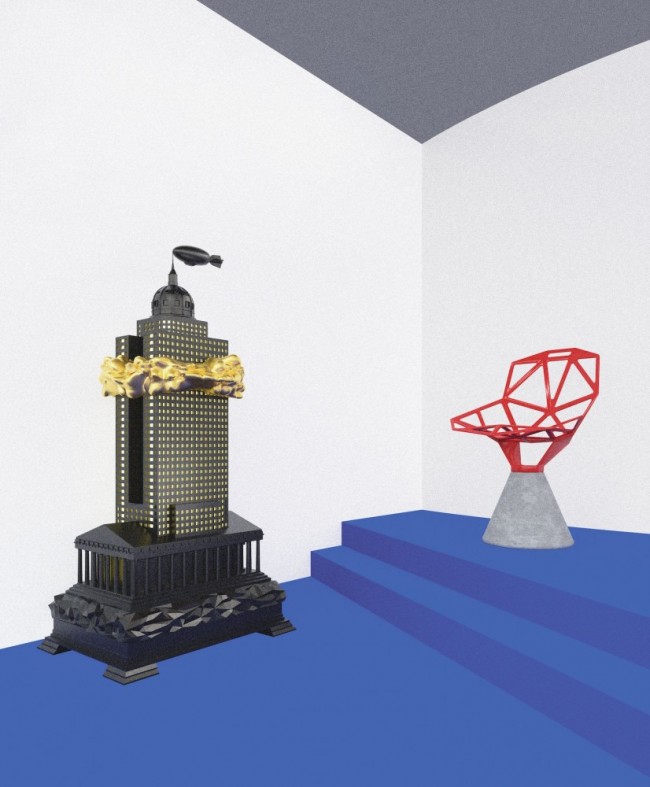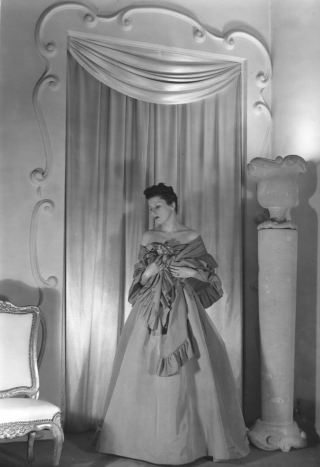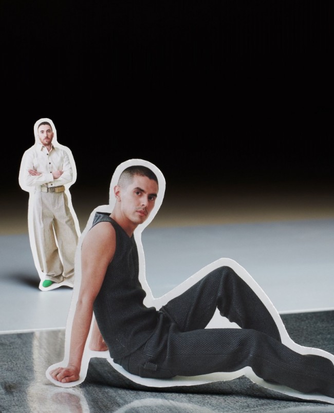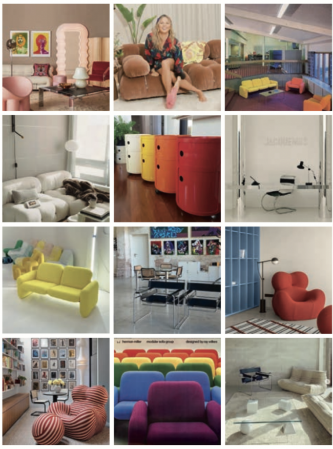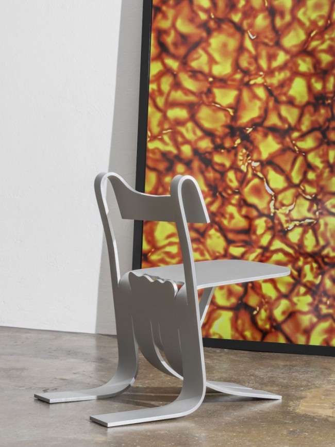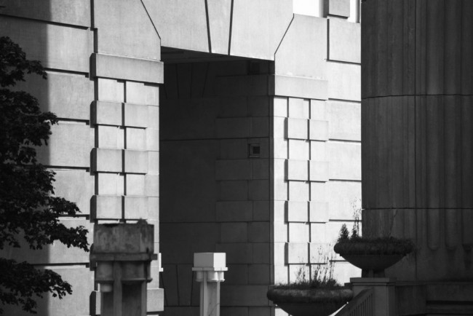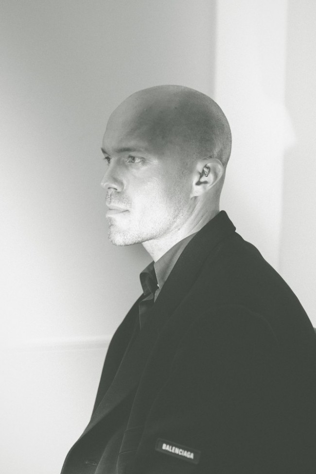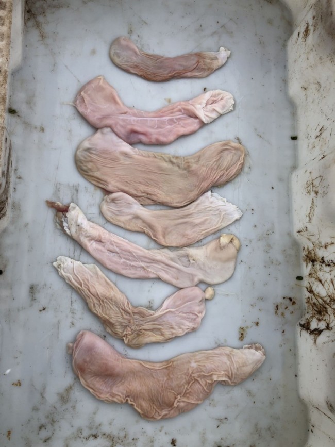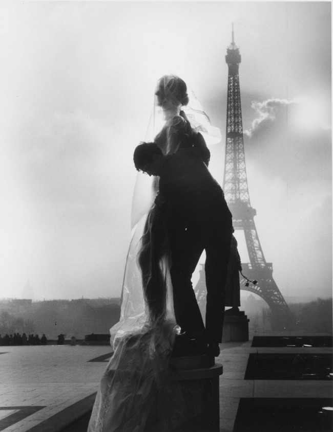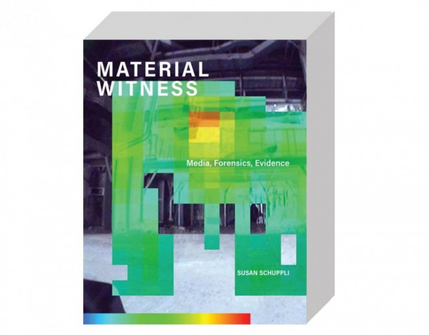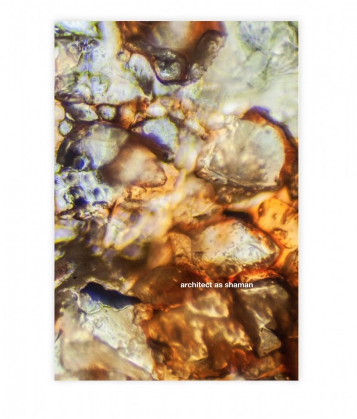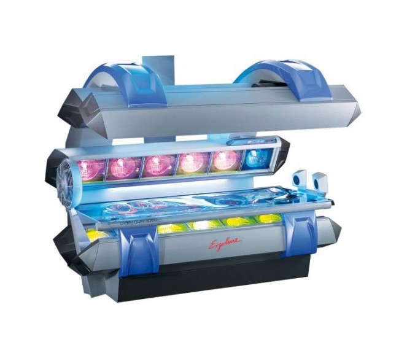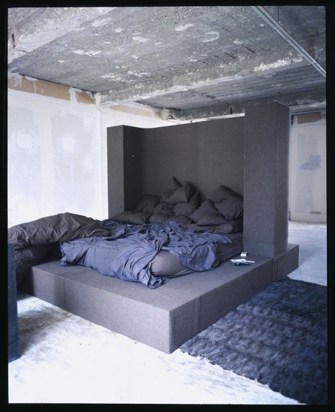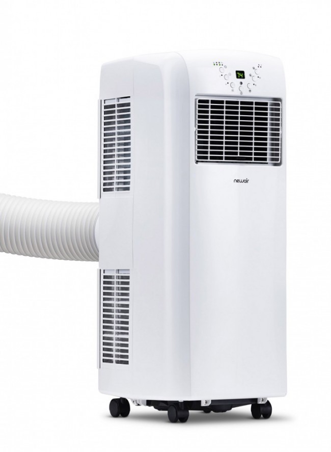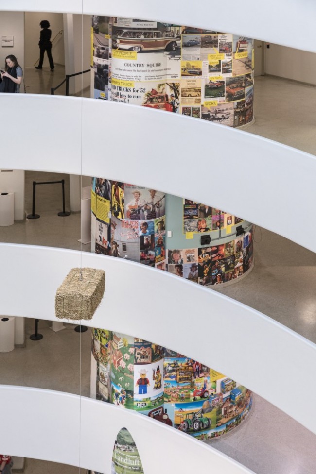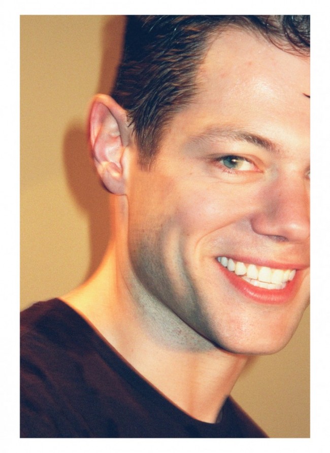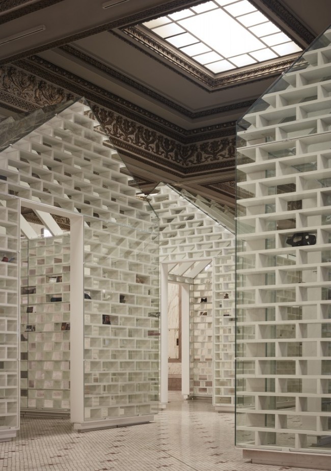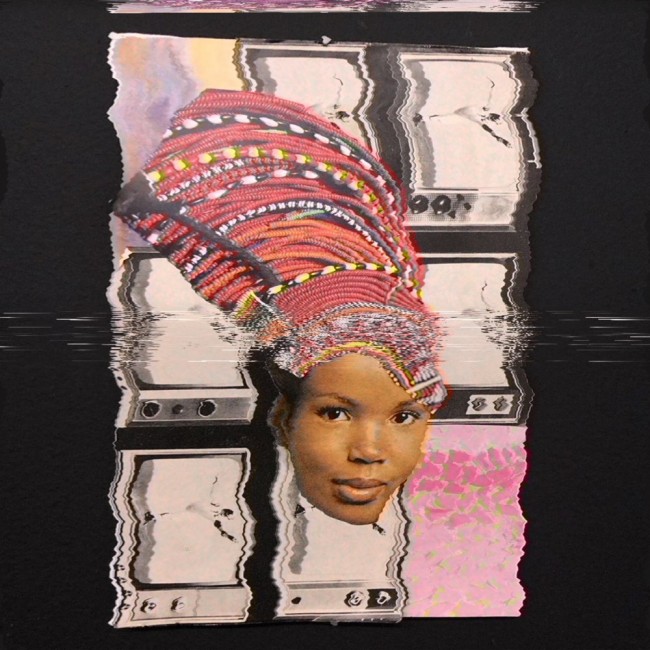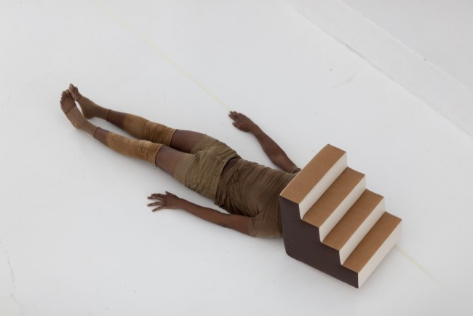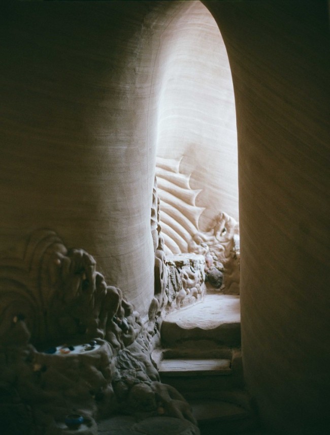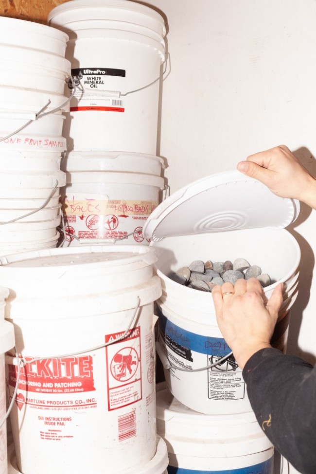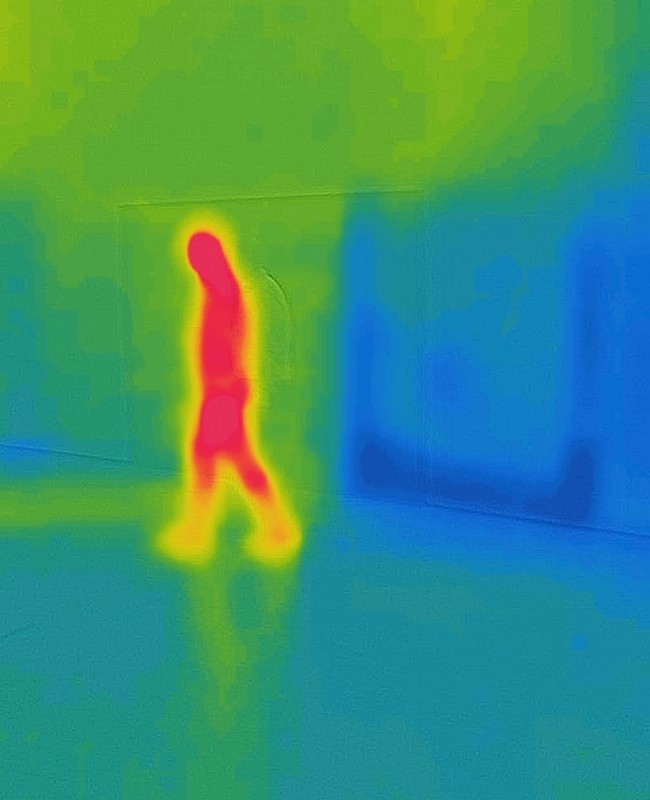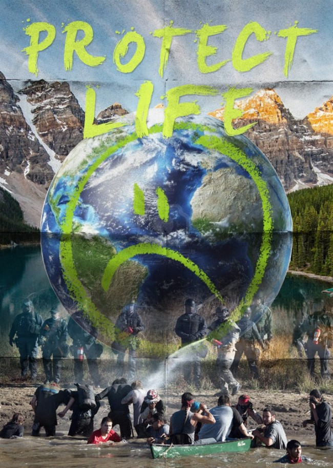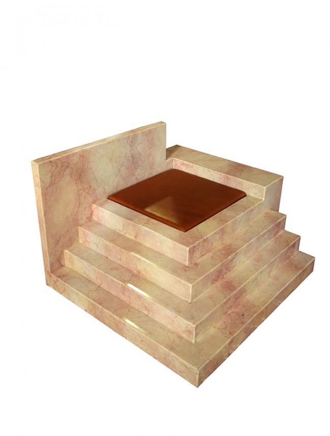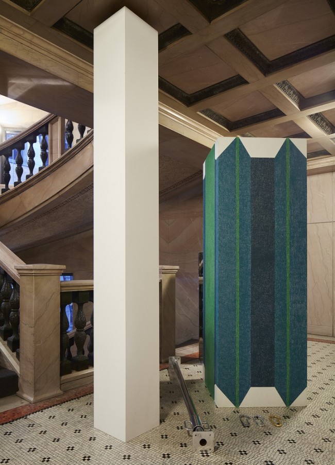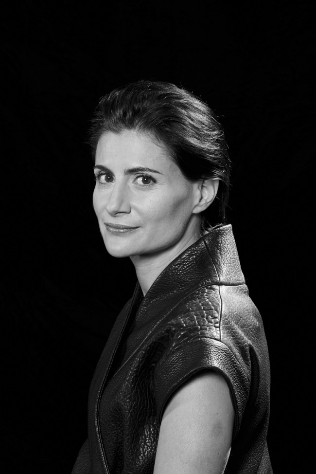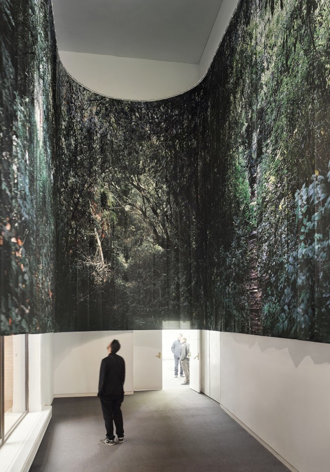THE ANTHROPOCENE STYLE: Towards a New Decorative Reality
Ongoing since the beginning of the industrial era, global warming is having a significant impact on terrestrial eco- and climate systems and the distribution of land and sea surfaces. Given the amplification of these chemical, physical, and biological changes, which affect both the atmosphere and the lithosphere, some scientists have begun to discuss the change in terms of geological time, coining the term “Anthropocene” — the successor to the Holocene in the march of geological eras. The causes of this change in the era are no longer “natural,” cosmic, or volcanic, as was previously the case, but human, a result of man’s burning of fossil fuels, deforestation, and other industrial activities. This climate and geological-era change will have an enormous impact on human lives and activities, among them population migration following the disappearance of coastal areas, changes in climatically-based local economies, and an increase in the amount of extreme-weather incidents.

Heat study for Philippe Rahm's Spectral Curtain at the San Francisco Art Institute (2017). Courtesy: Philippe Rahm architectes.
The need to slow down the rate of global warming has become an international priority, as evidenced by the Paris Agreement, thrashed out among 196 nations at the COP 21 summit in 2015. Architecture and construction are at the forefront of the fight against global warming because they are responsible for almost one-third of the emissions of greenhouse gases primarily through air and hot-water heating and air-conditioning. The construction industry’s principal responses over the past decade have been an effort to reduce the energy consumption of buildings and the prioritized use of renewable energy, efforts which are regulated through different labels in different countries such as Passivhaus in Germany, Minergie in Switzerland, LEED in the U.S., RT2012 in France, QSAS in Qatar, or the Green Building Assessment Method in Hong Kong or Taiwan. These new thermal regulations have important consequences for architectural design, rendering obsolete many 20th-century architectural strategies with respect to both the exterior shape of the buildings and interior design.
The necessity of enclosing a pocket of air which can then be acclimatized to human needs requires the use of solid materials to define a tight envelope which, at its most prosaic, consists in a floor, four walls, and a ceiling, which mark the boundary between an artificial and the natural climate. Assembling these materials to enclose this bubble of anthropogenic atmosphere generates specific problems linked to the weight, form, and dimensions of these materials, a process which subsequently induces, without its being desired at the outset, a set of recommendations and ways of doing things that for a long time constituted the major part of architectural treatises. Without consciously realizing it, we have witnessed, from the beginning of architectural history, a shift of interest and priority from space, interior volume, and climate towards the solid and the structural, these latter being in reality only secondary means for defining interior space as a vacuum more convenient for the exclusion of natural climatic hazards. Making its fundamental mission — the treatment of voids — into a derivative mission — the treatment of solids —, the history of architecture has been written in reverse through the historical transformations of the manner of ordering solids according to forms, rules, and the emergence of new construction techniques and new materials. Firstly, we chose the main historical techniques for covering the void as the key moments in architectural history: ancient-Greek trabeation, Roman groin vaults, Gothic rib vaults, the Modern Movement’s concrete slab on columns, and now the complex shapes of the digital age. Secondly, the downwards thrust that these coverings exert under the effect of gravity has been offset through walls and frameworks of wood, stone, brick, concrete, and steel, which promulgate themselves as the visual and aesthetic expression of architecture, according to its orders, its forms, and its features. By a semantic shift, the aesthetic expression of the materiality of the solid materials used to enclose the interior void has come to supplant space and climate in the very structuring of the history of architecture. From a simple expression of a mode of construction, of assembling materials in their stacking, it has integrated effects of narratives and memories to constitute a semantic language made of analogies, references, and metaphors. Self-referential at the beginning — such as the basket of acanthus (which Vitruvius tells us gave birth to the Corinthian capital), the caryatids of Antiquity, or the tectonic processes of early Modernism, which mimed in décor on the façade the hidden reality of the building’s structure (Mies van der Rohe’s Seagram Building) — it has subsequently detached itself from references to construction to become narrative and symbolic, enlisting elaborate allegories or images from outside its constructive field in the era of Postmodernity. This detachment of architectural aesthetics from the structural solid was the consequence of the surpassing of physical constraints thanks to the use of reinforced concrete and steel, as well as unlimited access to fossil-fuel energy.

Thermographic captures from the exhibition Philippe Rahm: The Anthropocene Style at the San Francisco Art Institute (March–May 2018). Courtesy: Philippe Rahm architectes.
Our purpose today is to take up this history in the face of the new energy and climate challenges that dominate our era and which to force us to establish a new stage in the writing of the solid. This began when architects were required to thermally insulate their buildings from the outside. What had always been the exterior expression of their buildings, namely the supporting structure and cladding materials, suddenly found itself hidden behind a soft, 20-centimeter-thick layer of fiberglass, mineral, or PET wool which would henceforth take on the role of defining external appearances. What emerges from this transition is that the external thermal insulation re-emphasizes the primary mission of architecture, which is to provide an interior void that is thermally modified in relation to the outside natural climate. Removed from the façade, the supporting structure takes on its true secondary role as the means of constituting the interior void.
Our drive for a new Anthropocene style is about not only the external shape of a building and its materials but also about the interior — the so-called “decorative” style. The interior styles inherited from Modernism take no account of energy consumption, constituted as they were in reaction to a series of technological developments based on unlimited fossil-fuel utilization. First came central heating in the first half of the 19th century, then electric lighting in the 1880s, followed by air-conditioning in the first decade of the 20th century; the stylistic consequence of these developments was to depreciate the value of the old decorative arts — paneling, tapestries, carpets, mirrors, chandeliers, etc., whose mission was to increase thermal and lighting comfort in a pre-industrial era when heating, cooling, and lighting had a low yield. Adolf Loos’s Ornament and Crime (1908), Mies van der Rohe’s “less is more,” Le Corbusier’s “Law of Ripolin,” the Bauhaus’s “needs of the people before the need for luxury” were new aesthetic programs in which the old decorative elements, which lost their legitimacy with respect to the augmentation of heat and light, were removed in favor of an empty white minimalism, without ornament or decoration, which was made possible by the propagation of electricity generation through the burning of fossil fuels. Modern systems of heating and air-conditioning, which significantly contribute to global warming, can no longer suffice in our Anthropocene age as the unique way to heat or cool our buildings. We need to harness thermal insulation, vapor barriers, double-flow ventilation, and other techniques, whose consequences include the invention of a new decorative language inside our homes and workplaces that will supersede the Modernist minimalism of the 20th century.
-
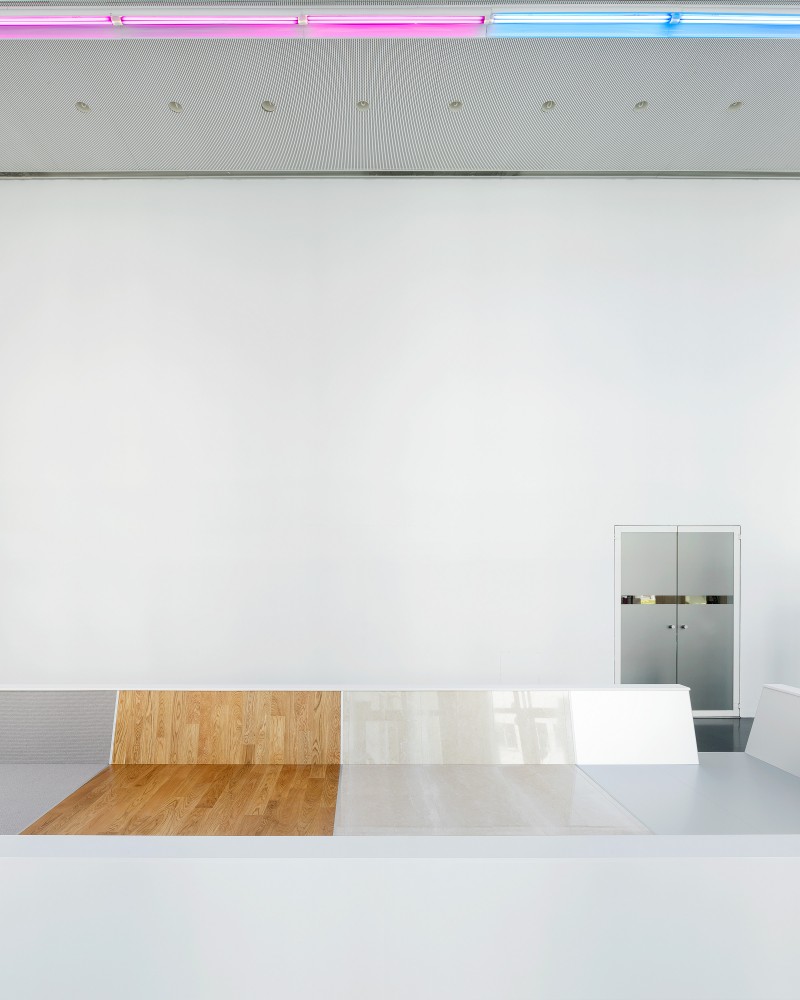
Installation view of Philippe Rahm architectes, The Effusivity Pool (April–May 2018). Istituto Svizzero, Milan, Italy. Photo © Giulio Boem. Courtesy: Philippe Rahm architectes and Istituto Svizzero, Milan.
-
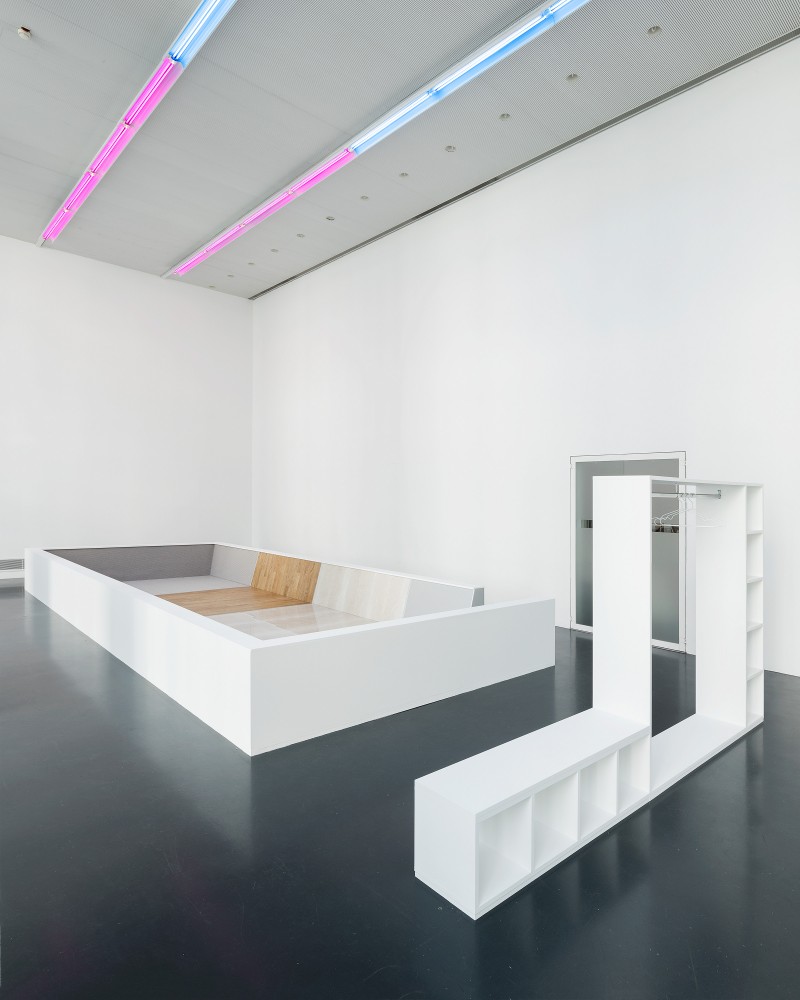
Installation view of Philippe Rahm architectes, The Effusivity Pool (April–May 2018). Istituto Svizzero, Milan, Italy. Photo © Giulio Boem. Courtesy: Philippe Rahm architectes and Istituto Svizzero, Milan.
Our mission today is to re-evaluate domestic and work space, rethinking their decorative style to meet the new thermal regulations and in doing so invent the appropriate architectural language of the Anthropocene. The ambition is to offer a new style in the history of the decorative arts — after the Louis Quinze, Regency, Empire, Louis Philippe, or Mid-Century Modern styles comes the Anthropocene style of today. Rising to contemporary challenges with respect to sustainable development and the reduction of energy consumption and greenhouse-gas emissions, our task is to redraw the lines, patterns, and geometry of walls, ceilings, floors, woodwork, and moldings according to the optical behavior of solar rays to increase natural lighting, to reduce conduction of excessive heat accumulated on the ceiling, to increase the coefficient of wall insulation, and to impede thermal bridges. We must rethink our choice of materials on the basis of their specific physical properties such as optical, thermal, or acoustic absorption or reflection, porosity or impermeability with respect to air or water vapor, their factor of thermal conductivity, effusivity, or emissivity, prioritizing the non-toxic and the innovative. Materials must be reassessed in terms of color and texture to reflect the infrared and absorb other wavelengths.
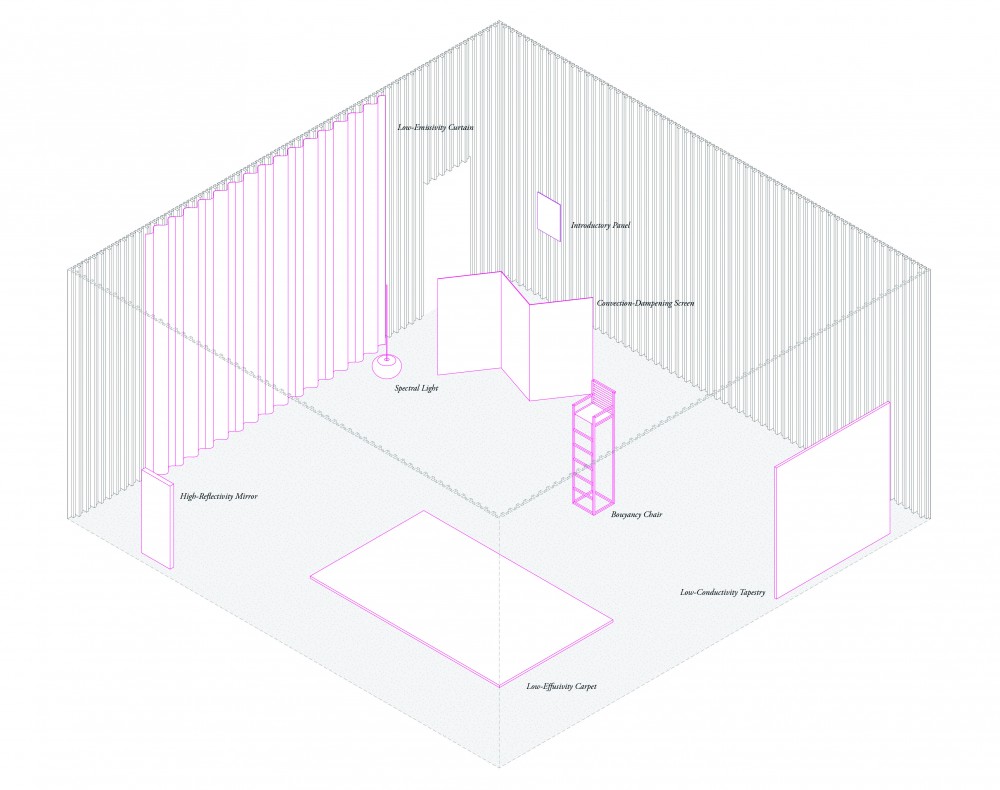
Philippe Rahm architectes, Axonometric drawing of installation during Biennale Intérieur, Kotrijk, Belgium (2016). Courtesy: Philippe Rahm architectes.
Modern central heating and air-conditioning made us forget the real value of pre-industrial interior design, which, despite the low efficiency of candles, oil lamps, and coal fires, acted as so many devices to improve thermal and luminous interior comfort. In northern Europe, for example, to fight against conduction of cold from soils and non-insulated floors, carpets were laid, while tapestry and wood paneling were hung on masonry walls to block the transfer of heat from the body to these chill surfaces. To counter low winter temperatures, fireplaces, stoves, and braseros provided intense but inefficiently distributed calories, in the process becoming decorative elements in their own right. Against the draughts let in by window and door frames, drapes and hangings were mounted, or screens set up to protect the sitting area around the hearth, while the poor thermal insulation of single glazing was countered at night through the use of heavy velvet curtains. Weak winter daylight or nighttime candlelight was augmented through the use of mirrors, gilding, and the crystal drops and prisms of chandeliers which reflected, diffracted, and spread light throughout the space. The fundamental raison d’être of all these decorative elements — fighting the cold and augmenting luminosity — was lost with the arrival of gas and electricity, making of them mere ornament, stripped of any real function or meaning.
In renouncing the dominance of energy-guzzling industrial-age techniques, we must reconsider the old decorative strategies and analyze their relevance and efficiency, countering their deficiencies to improve them and bring them up to today’s standards. The new 21st-century thermal regulations require complete and perfect thermal insulation, a vapor barrier, and double-flow ventilation. We must reduce energy consumption, improve the thermal envelope and air tightness, manage water-vapor movement and the risk of condensation, all the while ensuring proper ventilation. To help us to do this, new materials and techniques are making their appearance — mineral wool, Tyvek® rain screens, plastic air-tight membranes, to name but three —, whose aesthetic effect could be considered akin to decoration, generating a possible revival of a decorative language a century after it was banished by the Modernist white minimalism of the 20th century.

Thermographic captures from the exhibition Philippe Rahm: The Anthropocene Style at the San Francisco Art Institute (March–May 2018). Courtesy: Philippe Rahm architectes.
The Anthropocene style is renewing the materiality of the solid, conditioned by the climatic and energy stakes of today. We must strip the solid of the narrative structures stemming from Postmodernity, the discursive images, metaphors, and representations hitherto bound up with the choice of façade material. What we must bring into the definition of the solid — and consequently into the entire visual expressivity of the building — are physical, thermal and climatic values, such as those of reflectance, emissivity, and effusivity, in addition to conductivity, which is already being expressed through external thermal insulation.
Over the past few years, at Philippe Rahm Architectes we have been experimenting with some of these new techniques in an attempt to define what might be the Anthropocene style. We’ve exhibited many of our ideas at fairs and biennials, and have also had the chance to fit out an entire interior in the style — the Agora de Radio France in Paris’s Maison de la Radio (2017, ongoing) —, and even to construct an entire building based on Anthropocene principles — what we like to call the “Layered Building,” a maintenance center at Taichung Central Park in Taiwan (2011–18).
Anthropocene furnishings at Biennale Interieur, Kortrijk, 2016
-
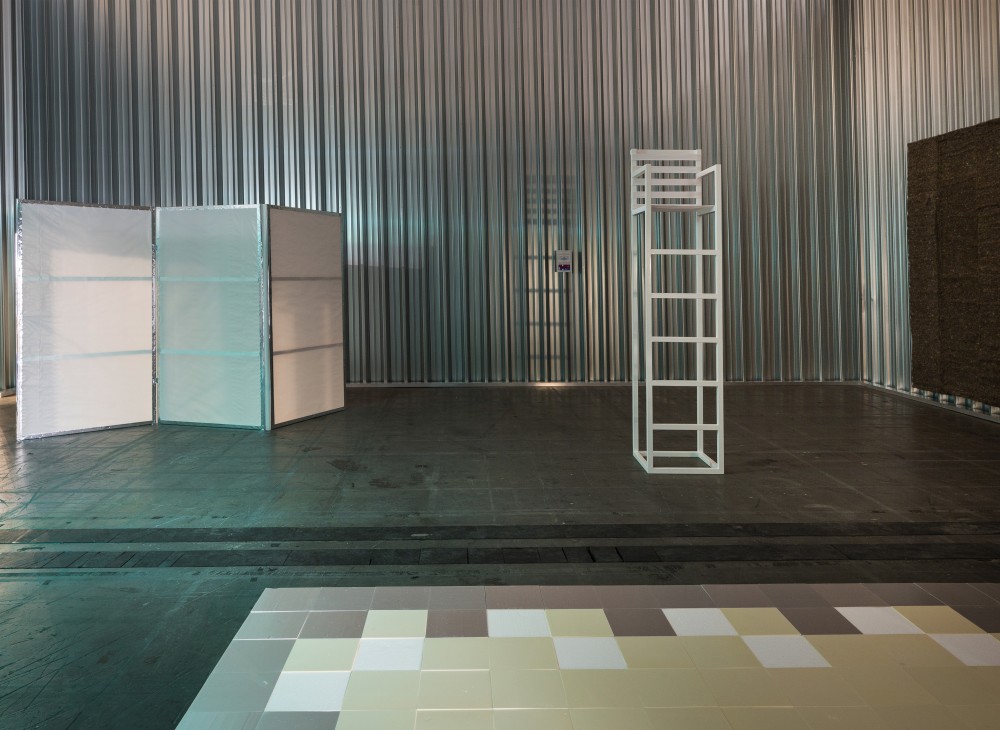
Installation view during Biennale Intérieur, Kotrijk, Belgium (2016). Photo © Frederik Vercruysse, courtesy Philippe Rahm arachitectes.
-
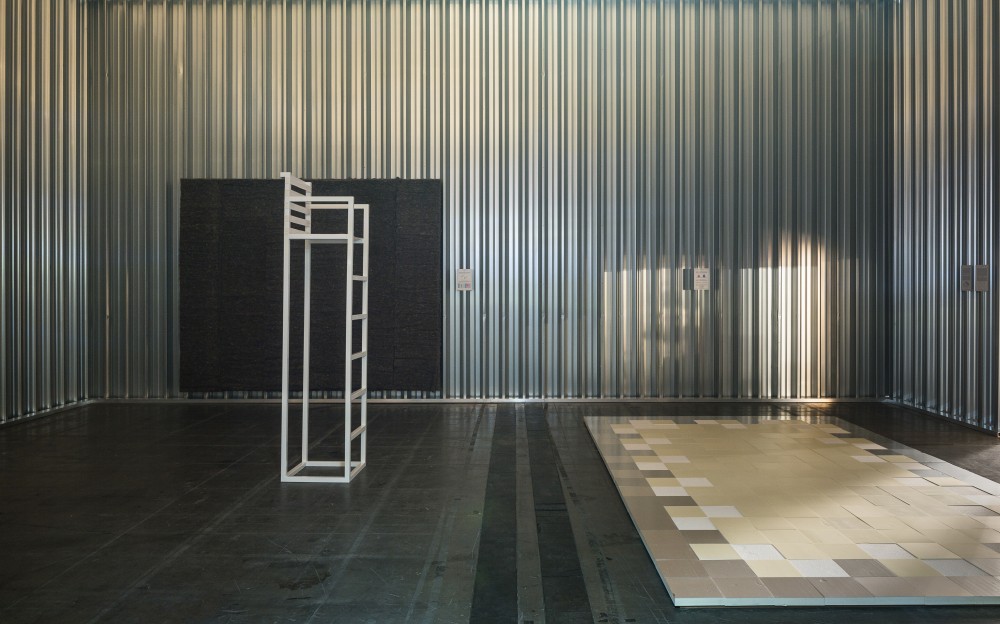
Installation view during Biennale Intérieur, Kotrijk, Belgium (2016). Photo © Frederik Vercruysse, courtesy Philippe Rahm architectes.
-
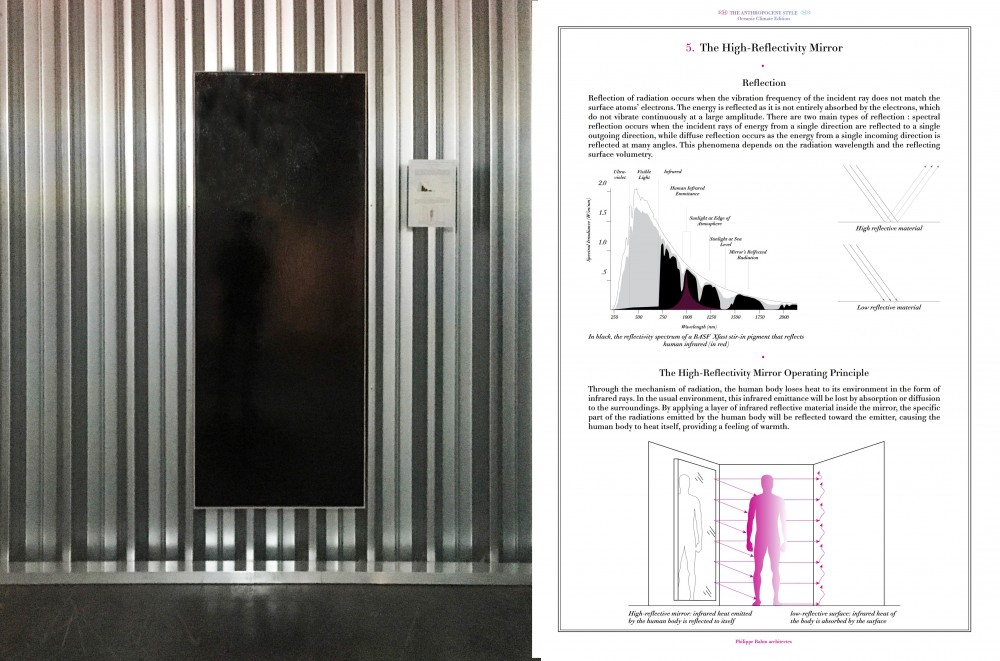
High-Reflectivity Mirror at Biennale Intérieur, Kotrijk, Belgium (2016). Courtesy Philippe Rahm arachitectes.
For the 25th Biennale Interieur in Kortrijk, we proposed seven decorative-art pieces in the Anthropocene style. Designed for temperate and continental regions, our furnishings are intended to improve interior comfort in a cool climate by harnessing the precise physical properties of the materials from which they are made. As its name suggests, the low-effusivity carpet is made from materials with the lowest thermal effusivity in order not to absorb heat from the human body on contact with it. The low-emissivity curtain is made from a material with the lowest thermal emissivity to prevent the radiant coldness of windows from issuing inwards. The high-reflective mirror reflects not only the visible spectrum but also the infrared, returning the radiant heat emitted by the human body back on itself. Made from the highest-performance thermal-insulation materials, the low-conductivity tapestry prevents the conduction of coldness from the exterior walls to indoor air. The convective dampening screen is made from the most air-impermeable materials available today: placed in front of external doors, it minimizes air currents. A lamp whose light spectrum is limited to wavelengths corresponding to those perceptible by the human eye, the Spectral Light helps reduce energy consumption. Responding to the law of Archimedes, which dictates that hot air rises while cold air sinks, the Buoyant chair allows the user to reach those higher, and thus warmer, strata of air in the home. The materials of these seven Anthropocene-style decorative-art pieces were chosen for their optimum capacity to meet the physical properties appropriate to their task.
Façade Emissivity Clothing at the Chicago Architecture Biennial and the Seoul Biennale of Architecture and Urbanism, 2017

Thermodynamic Tectonic: The Emissivity Clothing, study for the Chicago Architecture Biennial (2017). Courtesy: Philippe Rahm architectes.
For the 2017 Chicago Architecture Biennial and Seoul Biennale of Architecture and Urbanism, we exhibited two sets of façade Emissivity Clothing, renewing the materiality of the solid according to thermodynamic performance. The Summer Emissivity Clothing is made from aluminum, a very low-emissive material that acts as a powerful barrier to external heat radiation. In order to enhance its performance, we coated it in violet aluminum paint, because the violet wavelength — at the opposite end of the spectrum to red and infrared — is that which will least heat the 70 percent of water present in the human body. In contrast, the Winter Emissivity Clothing is made of rubber, a very high-emissivity material. To reinforce its warm properties, we coated it with a red rubber paint because the red wavelength is that which will best heat the H2O of the human body.
An Effusivity Space at Milan Design Week, Milan, 2018
-
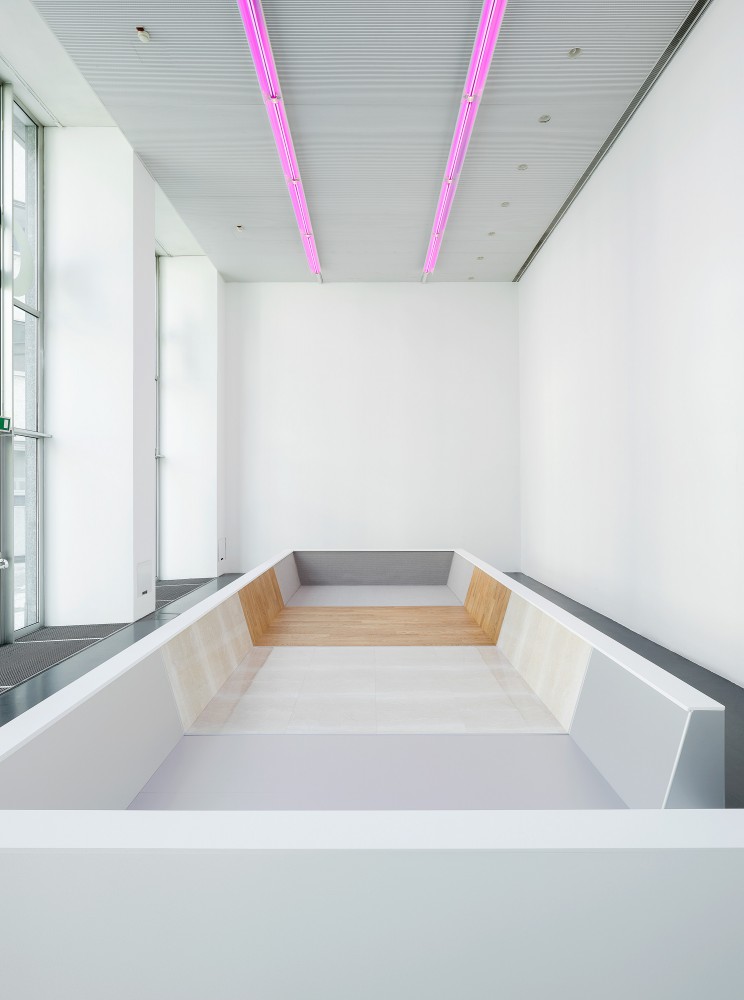
Installation view of Philippe Rahm architectes, The Effusivity Pool (April–May 2018). Istituto Svizzero, Milan, Italy. Photo © Giulio Boem. Courtesy: Philippe Rahm architectes and Istituto Svizzero, Milan.
-
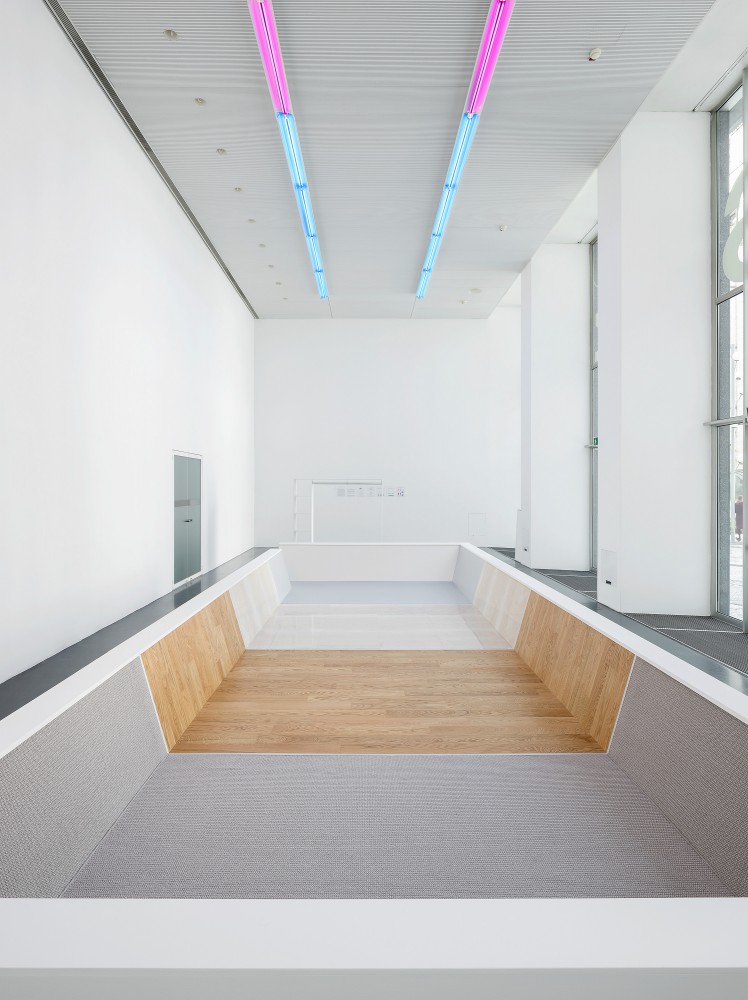
Installation view of Philippe Rahm architectes, The Effusivity Pool (April–May 2018). Istituto Svizzero, Milan, Italy. Photo © Giulio Boem. Courtesy: Philippe Rahm architectes and Istituto Svizzero, Milan.
At the Swiss Institute in Milan, during the 2018 Design Week, we showed an Effusivity Space created with four materials chosen for their intrinsic effusivity properties, whose characteristic is to speed up or to slow down body-heat loss by conduction when in contact with human skin. We established a progression from the coldest to the warmest, going from a woolen floor, to a wooden floor, to a stone floor, and finally an aluminum floor. The effusiveness of wool, i.e. its ability to transmit heat to the environment, is low, which gives an impression of warmness when you touch it. Wood will attenuate this effect slightly. Because the effusivity of stone is higher, it will more quickly retrocede cold to anyone who touches it. At the end of the scale, we find aluminum, whose extremely low effusivity coefficient means it feels very cold to the touch.
An Anthropocene interior — Effusivity Gradation at the Maison de la Radio
-
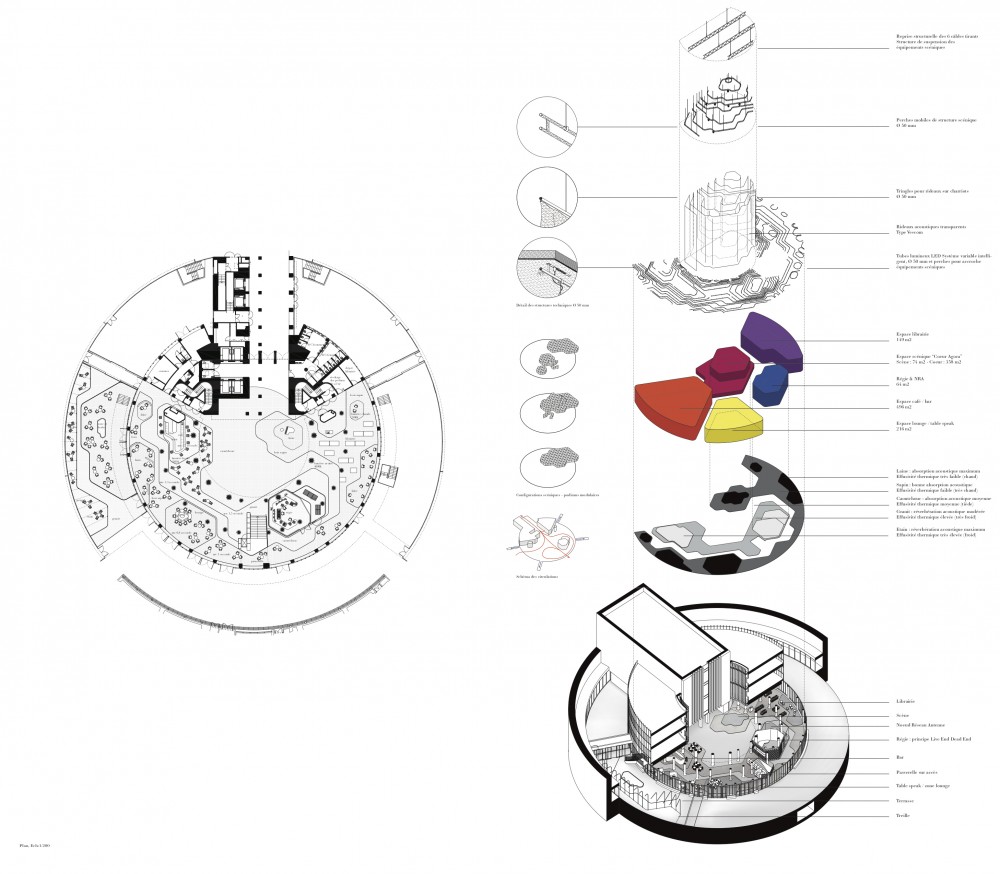
Axonometric diagram for Sonic Gradation Philippe Rahm architectes, Nicolas Dorval-Bory Architectes (2017–2020). Courtesy: Philippe Rahm architectes, Nicolas Dorval-Bory Architectes.
-
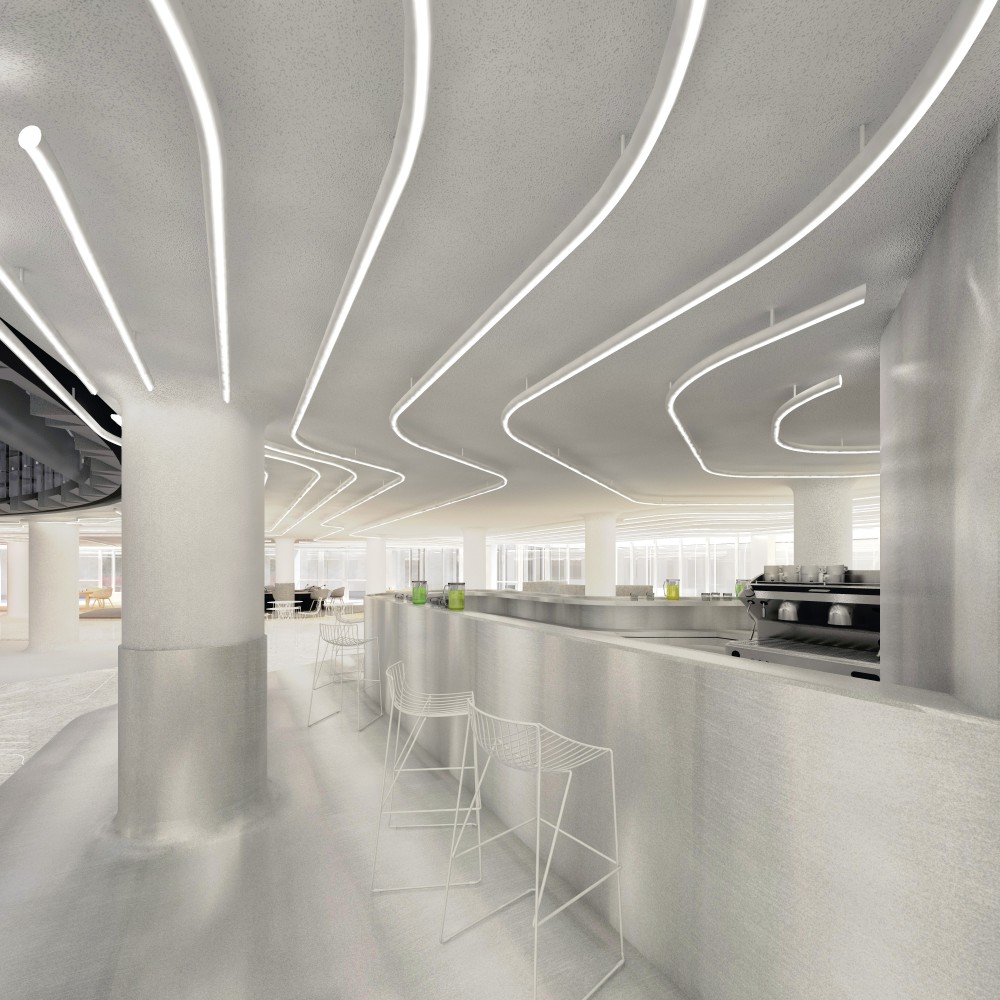
Architectural design of the Agora of the French National Radio Building, Paris, France (2017–2020). Sonic Gradation Philippe Rahm architectes, Nicolas Dorval-Bory Architectes. Courtesy: Philippe Rahm architectes, Nicolas Dorval-Bory Architectes.
-

Architectural design of the Agora of the French National Radio Building, Paris, France (2017–2020). Sonic Gradation Philippe Rahm architectes, Nicolas Dorval-Bory Architectes. Courtesy: Philippe Rahm architectes, Nicolas Dorval-Bory Architectes.
For the Agora de Radio France, a new indoor public space at the Maison de la Radio in Paris, we have designed a large open landscape, modulated according to a gradation of intensity, from the most absorbent to the most sonorous, from the warmest to the coldest, from the most naturally sunny to the most shaded. It constitutes a variation of physical and social ambiences, of diversities of acoustic and thermal atmospheres, freely appropriable according to users’ desires — a spectrum of sound and social conditions, from the most intimate to the most public, the most attentive to the most distracted. Offering a spectrum of sound atmospheres — from the most hushed, private, calm, and absorbent, to the most reverberant, public, and loud — facilitates a diversity of modes of communication, from the exchange of secrets and confidential information in a low voice — whispered, attentive, and concentrated, in the muffled atmosphere of wool and soft wood — up to loud and strident public debate and discussion in a resonant atmosphere of stone and metal, such as found in a bar. At the Maison de la Radio, the public, journalists, artists, and technicians will be able to choose their own sound environment from among the five proposed, according to mood and interlocutor.
By computer simulation of the solar irradiation of the Maison de la Radio, we mapped the average annual distribution of sunlight in the Agora to establish two extreme poles, from the sunniest to shadiest, from the warmest to coldest, from the felted to the resonant, from winter to summer. In the shadier regions of the Agora (which will be preferred in summer), we will amplify the coolness through materials of high effusivity, such as polished granite and metal. More resonant, these regions will welcome the bar and a more loud and public speaking ambience. The places heated by the direct rays of the sun will constitute the most wintery region of the Agora, where you can warm up with a hot drink, in the cozy atmosphere of wool and pine, materials with low effusivity, a warm touch, and an absorbent and whisper-friendly acoustic. These are the two fundamental poles of chill and heat, shade and sun, for cold and hot drinks, between which we will create an acoustic and thermal progression leading gradually from one to the other.
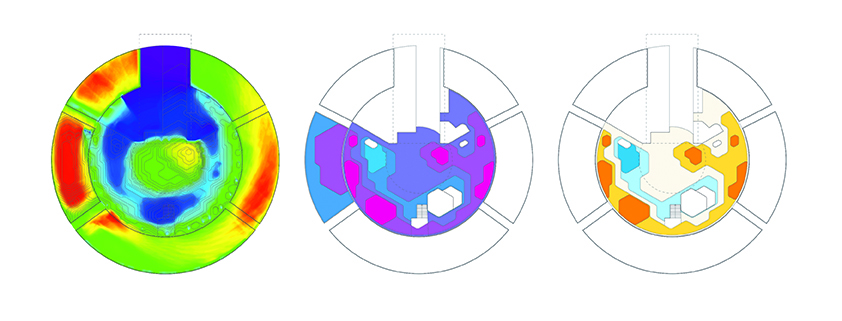
Drawing for Sonic Gradation Philippe Rahm architectes, Nicolas Dorval-Bory Architectes (2017–2020). Courtesy: Philippe Rahm architectes, Nicolas Dorval-Bory Architectes.
Where sound quality is concerned, we intend to offer a gradient ranging from 0.5 seconds — warm and muffled — to 1.9 seconds — cool and resonant. To achieve this, we will first neutralize excess noise and reverberation above 2 seconds by homogenizing the ceiling of the Agora with a micro-perforated acoustic material that absorbs high-pitched frequencies; the ceiling will then be complemented by a box placed within the space that can absorb low frequencies. Further sound-atmosphere variation will be achieved through the use of different floor materials. We will amplify the cozy atmosphere of the warm regions of the Agora, those most often receiving the sun’s rays, through the use of materials that are both warm to the touch and acoustically absorbent: wool carpets, wool-upholstered chairs, padded tables, thick wool screens for the hottest part of the café and the radio-recording areas, the Speak table, and the lounge area, which will have a speech-transmission index (STI) of 0.76. From there we will move along to slightly less absorbent pine paneling, for the bookstore, with an STI of 0.72. An intermediate zone in natural rubber, with an STI of 0.69, makes the transition to the colder, more reflective materials: first the polished granite, creating a region with an STI of 0.66, then the tin, which rises up to form the bar of Agora, with an STI of 0.62. The furniture in this part of the space is in metal wire so that it will not reflect sound too much but will nevertheless remain cold to the touch.
An Anthropocene envelope: the Layered Building at Taichung Central Park, Taiwan
-
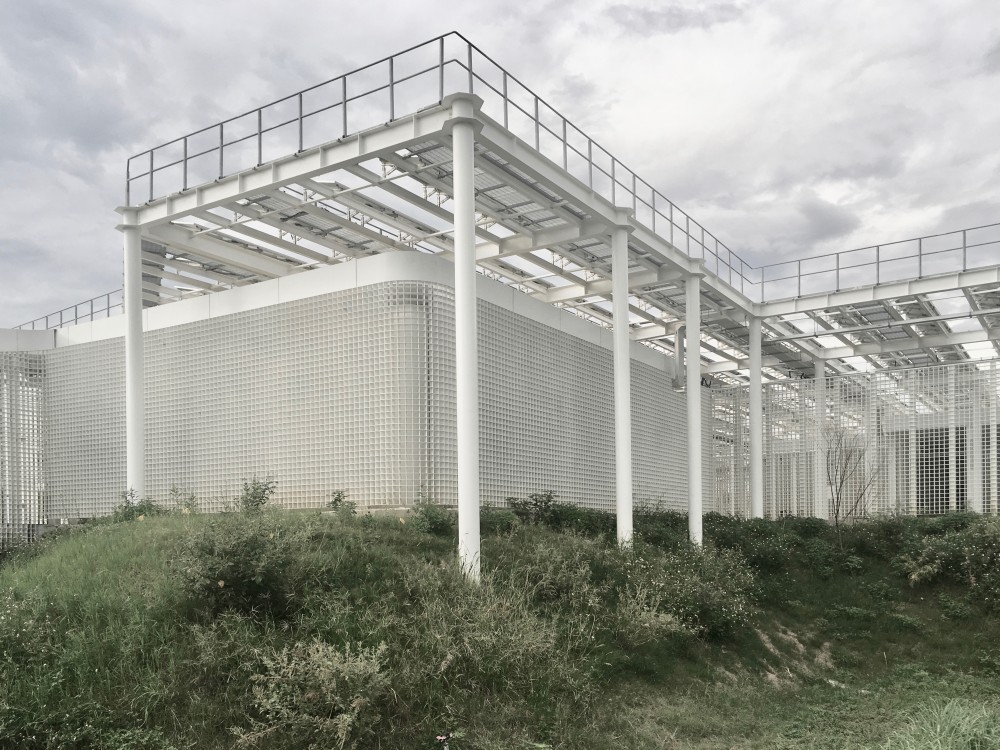
Philippe Rahm architectes, Mosbach paysagistes, Ricky Liu & associates, Maintenance Center, Taichung, Taiwan (2012–2018). Courtesy: Philippe Rahm architectes.
-

Philippe Rahm architectes, Mosbach paysagistes, Ricky Liu & associates, Maintenance Center, Taichung, Taiwan (2012–2018). Courtesy: Philippe Rahm architectes.
-
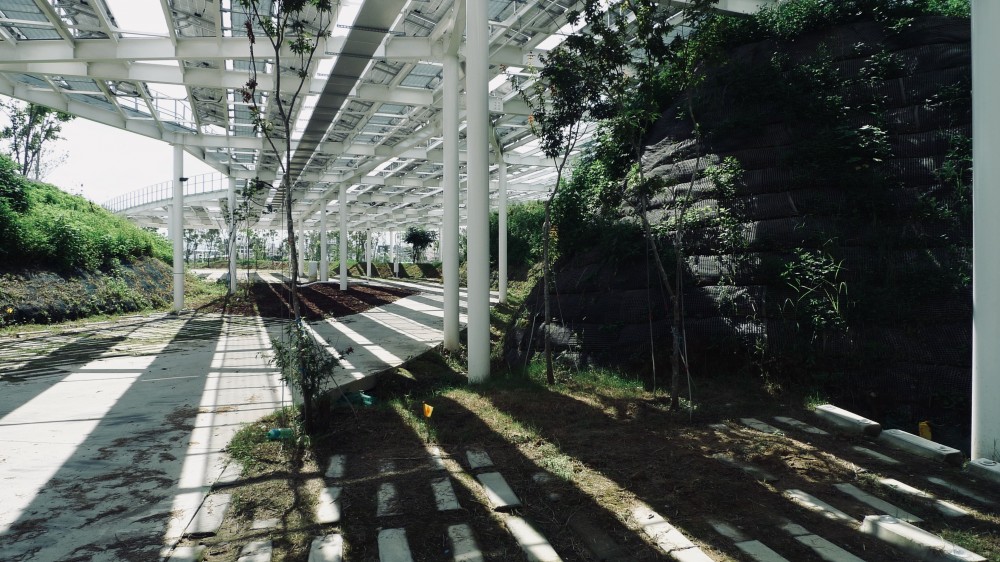
Philippe Rahm architectes, Mosbach paysagistes, Ricky Liu & associates, Maintenance Center, Taichung, Taiwan (2012–2018). Courtesy: Philippe Rahm architectes.
-
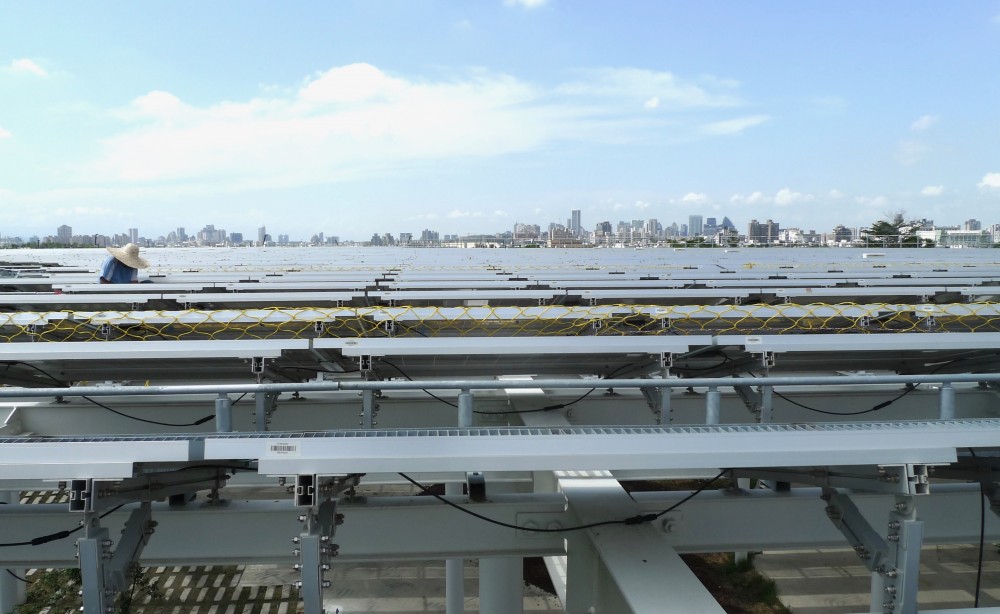
Philippe Rahm architectes, Mosbach paysagistes, Ricky Liu & associates, Maintenance Center, Taichung, Taiwan (2012–2018). Courtesy: Philippe Rahm architectes.
What, in essence, is a building? Arguably it is a pocket of spaces whose climatic characteristics are different from those outside. The building envelope has a mission to filter more or less intensely natural outdoor meteorological parameters, which are then more or less artificially increased or reduced according to the interior comfort sought. In a tropical climate like Taiwan’s — hot and rainy summers, mild and humid winters — your building must provide protection from heavy rain and strong sun in the summer, as well as regulating internal temperature and humidity levels. Two principle techniques are used: the first is the building envelope as a barrier or filter with respect to the outdoor climate; the second is conditioning of the air inside. The envelope will first filter sunlight to prevent overheating of the body exposed to the sun and then reduce the air temperature by a few degrees (for example, one will pass from an external temperature of 35 degrees Celsius to 30 degrees inside the envelope). Then air-conditioning will lower the temperature further — say from 30 to 25 degrees Celsius.
With respect to the building envelope’s mission to provide protection from heat, moisture, sun, rain, noise, and wind, traditionally a single layer was used, materialized in the form of walls and roof. In this manner, all interior spaces were climatically homogenized, even though not all of them may have needed to be. A more detailed analysis of climate targets for each area would no doubt reveal that some could be warmer, windier, or noisier, allowing for a richer and more diverse range of interior climates and economy of energy and building materials in the construction of the envelope and the use of air-conditioning. Rather than the clear separation between inside and out of traditional construction, what we are beginning to see today is a tendency to separate the building envelope into different layers, different materials, and different thickness, each one with its own specific mission of filtration. The order tends to be firstly materials that attenuate light penetration, then a waterproof membrane followed by thermal insulation, and finally a solid layer resistant to wind. The supporting structure only comes after, relatively deep inside the building. The envelope of a contemporary building thus no longer comprises a single layer that separates the outside from the inside, but in several layers of several thicknesses that, by convention, are grouped together in the same plane but could equally well be separated and expanded to form intermediate spaces, creating mixed climate qualities, from balcony to winter garden to bow window.
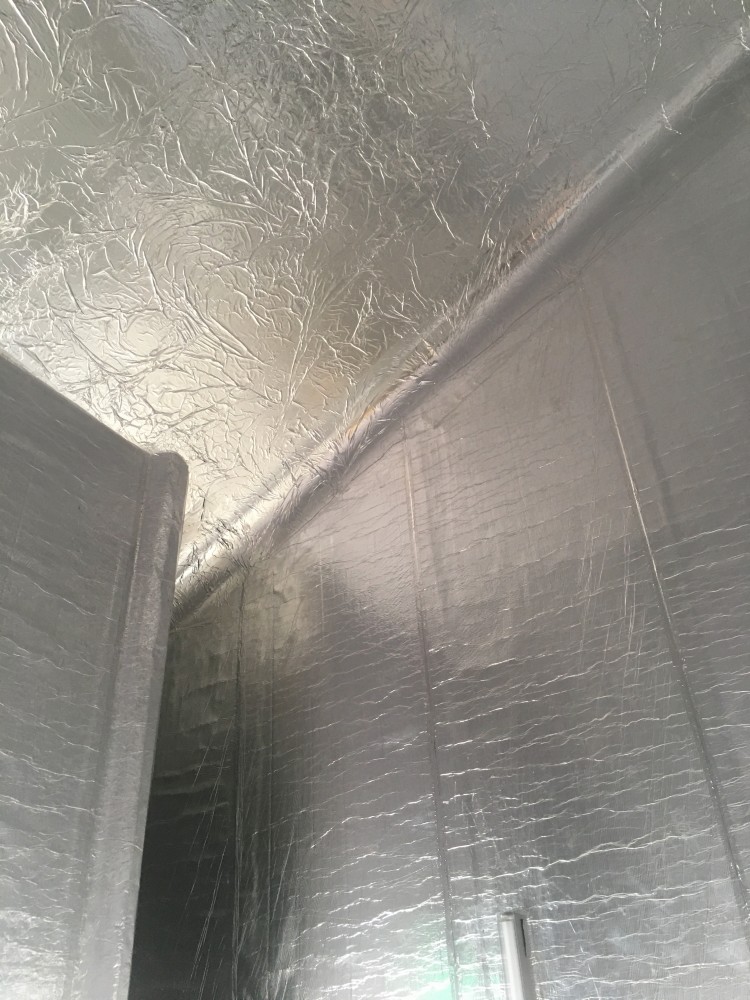
Philippe Rahm architectes, Mosbach paysagistes, Ricky Liu & associates, Maintenance Center, Taichung, Taiwan (2012–2018). Courtesy: Philippe Rahm architectes.
Our maintenance center for Taichung Central Park in Taiwan explores this dissociation of the layers of the building envelope to develop habitable interstices each providing specific climatic qualities with different ways of cooling, ventilating, and lighting. The building consists of three layers (intrusion protection, rain protection, heat protection) that expand relative to each other to create different types of space. The expanded space between the first anti-intrusion layer (a 15 x 15 centimeter grid) and the rain-protection layer (made of a partial vertical waterproofing and a horizontal roof) accommodates the parking of the gardeners’ various vehicles. The expanded space between the second rain layer and the third heat layer (made of recycled PET-wool insulation) houses the storage areas for the gardeners’ equipment, as well as their toilets and showers. Inside the third layer, protected against heat, we find the offices, the gardeners’ rest areas, and computer equipment for park management. These latter spaces are the only ones that are air-conditioned, the others remaining naturally ventilated, making it possible to limit energy expenditure in the Layered Building to only that which is strictly necessary.
Text by Philippe Rahm.
All images courtesy Philippe Rahm architectes.
Taken from PIN–UP 25 Fall Winter 2018/19.

