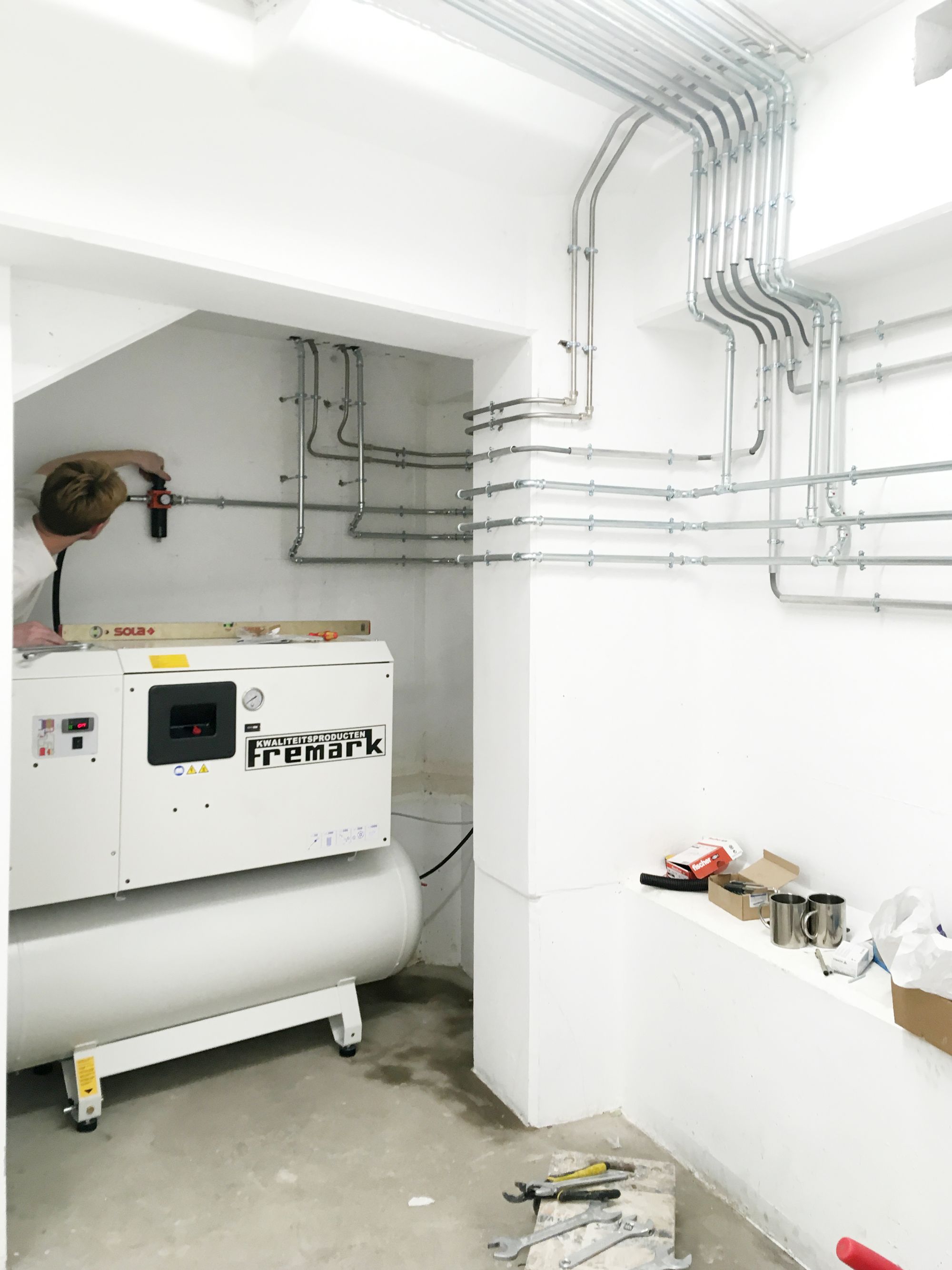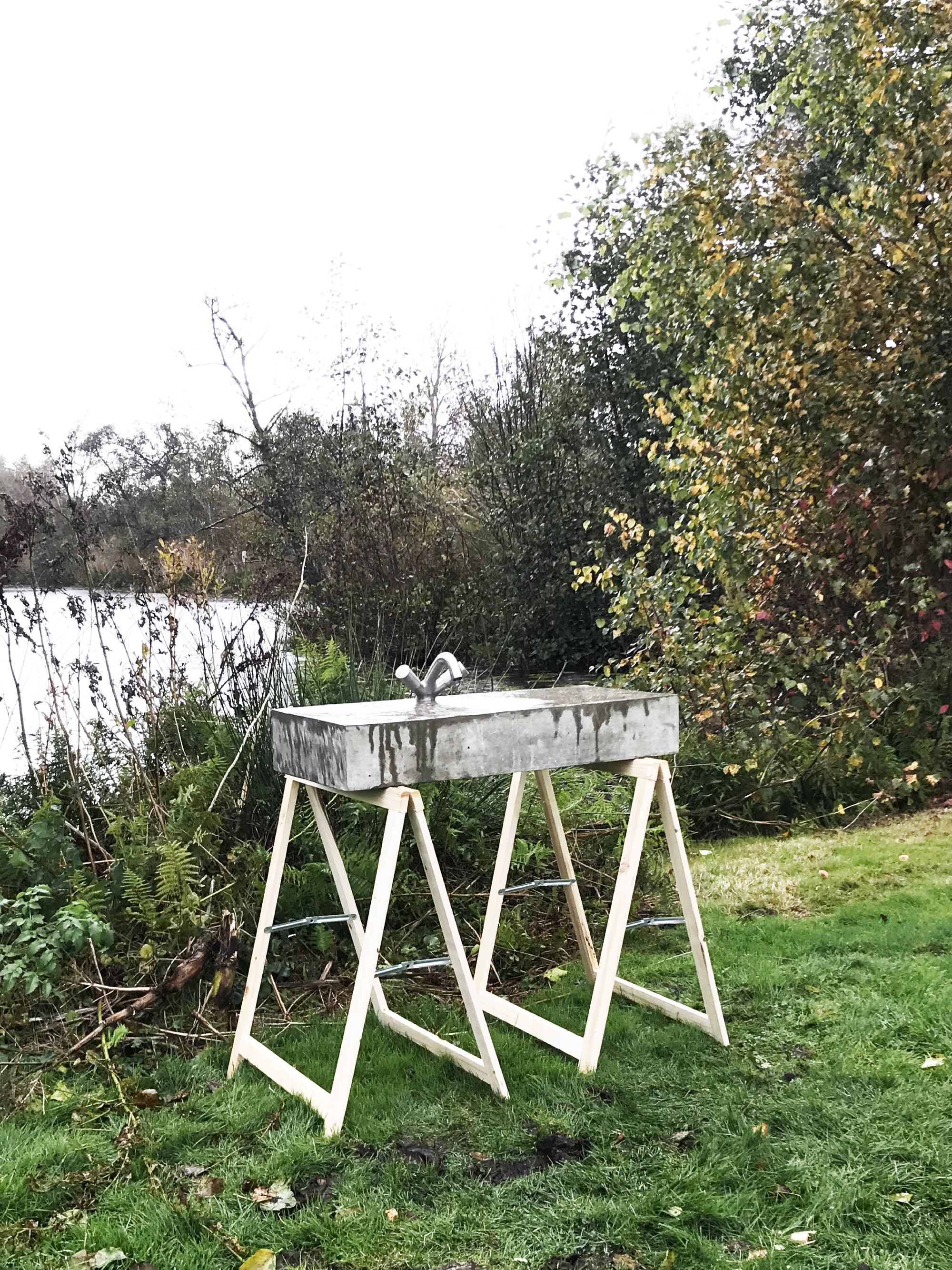
SCULPTURE VULTURE
Model Architect: On Enzo Valerio's Sculptural Design Philosophy
by Rachel Hahn
As he explains the project he’s building in the Dutch countryside, Enzo Valerio pulls out a model to help me visualize it. The ETH Zürich-trained, Rotterdam-based architect is constructing a large house alongside four smaller annex structures, including a boathouse, an orchard house, and a barn, on marshland so waterlogged it ripples when you jump on it. So far, he’s driven piles 25 feet into the peat-filled polder and built concrete foundations that rise like land-art monuments in their stark surroundings. By the end of the year, he will have topped these concrete skeletons with timber frames. Playing with the model, he takes the small wooden boxes on and off their miniature stilts to show me how they’ll fit together. This build will be the most important proof of concept yet for Valerio’s architectural philosophy: that the execution phase is a critical part of the design process.
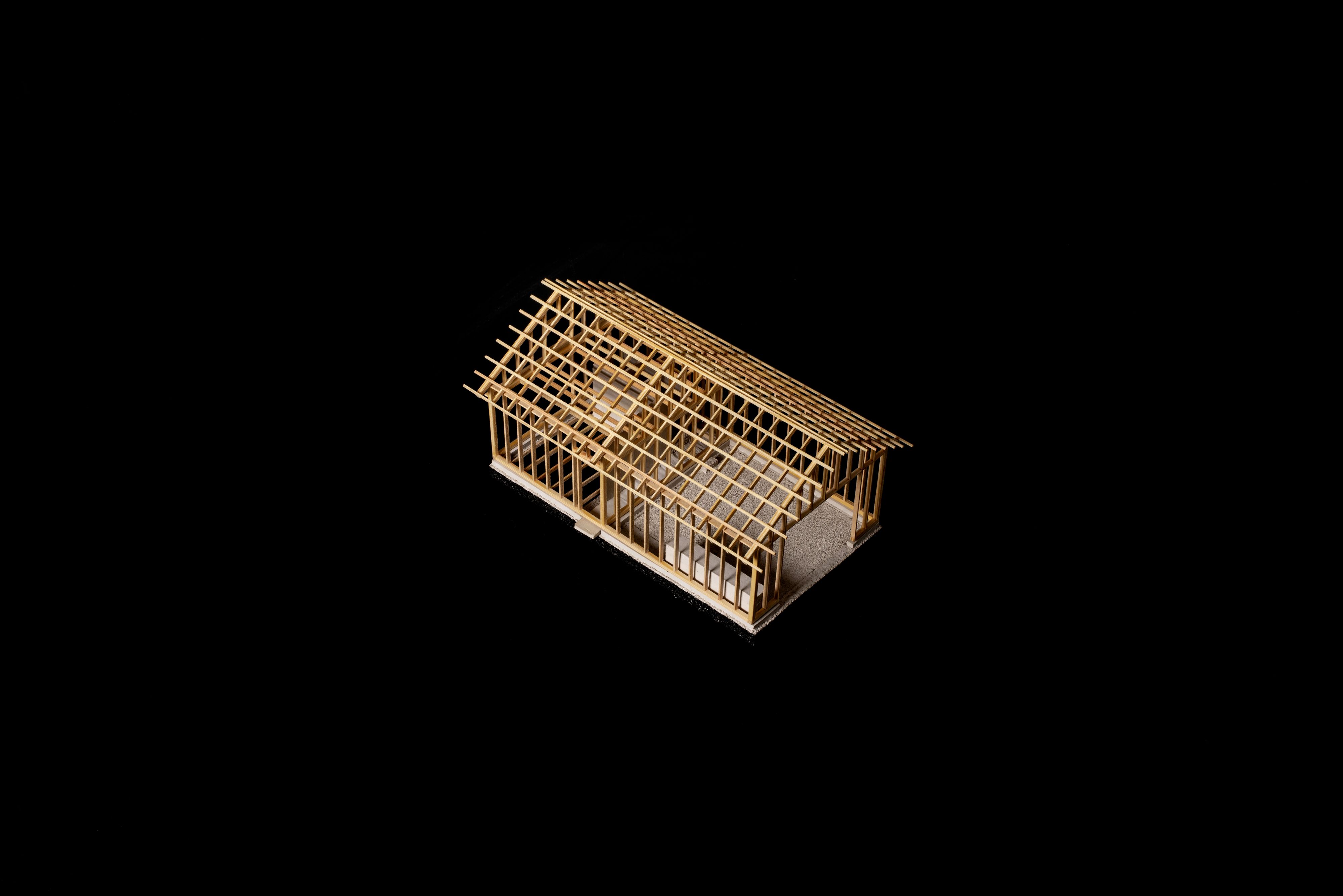
While the idea is natural to sculpture-making, it is far-removed from most modern construction processes. Moreover, as 3D design software becomes ever more realistic and easy to use, the majority of architects no longer even make physical models. Until the late 19th century, it wasn’t uncommon to see an architect set up a drafting table inside, say, a church undergoing construction, tweaking the design even as workmen were laying the foundations. Industrialized building methods have increasingly siloed the two phases, demanding a leap of faith that the final design will come out exactly like the drawings. This growing gap between designing and making is why the results sometimes seem so different to what was initially imagined. “That’s not the case with our buildings,” Valerio says. “If we think the door is too big, we make it a bit smaller. If we think the roof is too high, we make it a bit lower.” In this adaptive way of working, craft is king.
Valerio’s intuitive building process grounds everything he does, from a winning
pavilion design for Hilversum’s botanical garden to a gate he proposed for a Modernist housing development in Amsterdam, for which he drew inspiration from an essay by Bauhaus-trained Lotte Stam-Beese, who wrote about how the connection with the earth was often lost in housing projects of the period. Valerio spoke to me from his Rotterdam headquarters (named Playtime after the 1967 Jacques Tati film), which is another example of this flexible design approach. He refurbished the former post office in 2017 to house not only shared studio spaces filled with architects, photographers, graphic designers, and ceramicists, but also a workshop and an apartment (his own). Since his post-university days casting bronze at Switzerland’s Art Foundry St. Gallen, he’d always wanted his own object-making space, and Playtime’s workshops not only fulfill that dream but allow him to build a like-minded community of
artists around it.

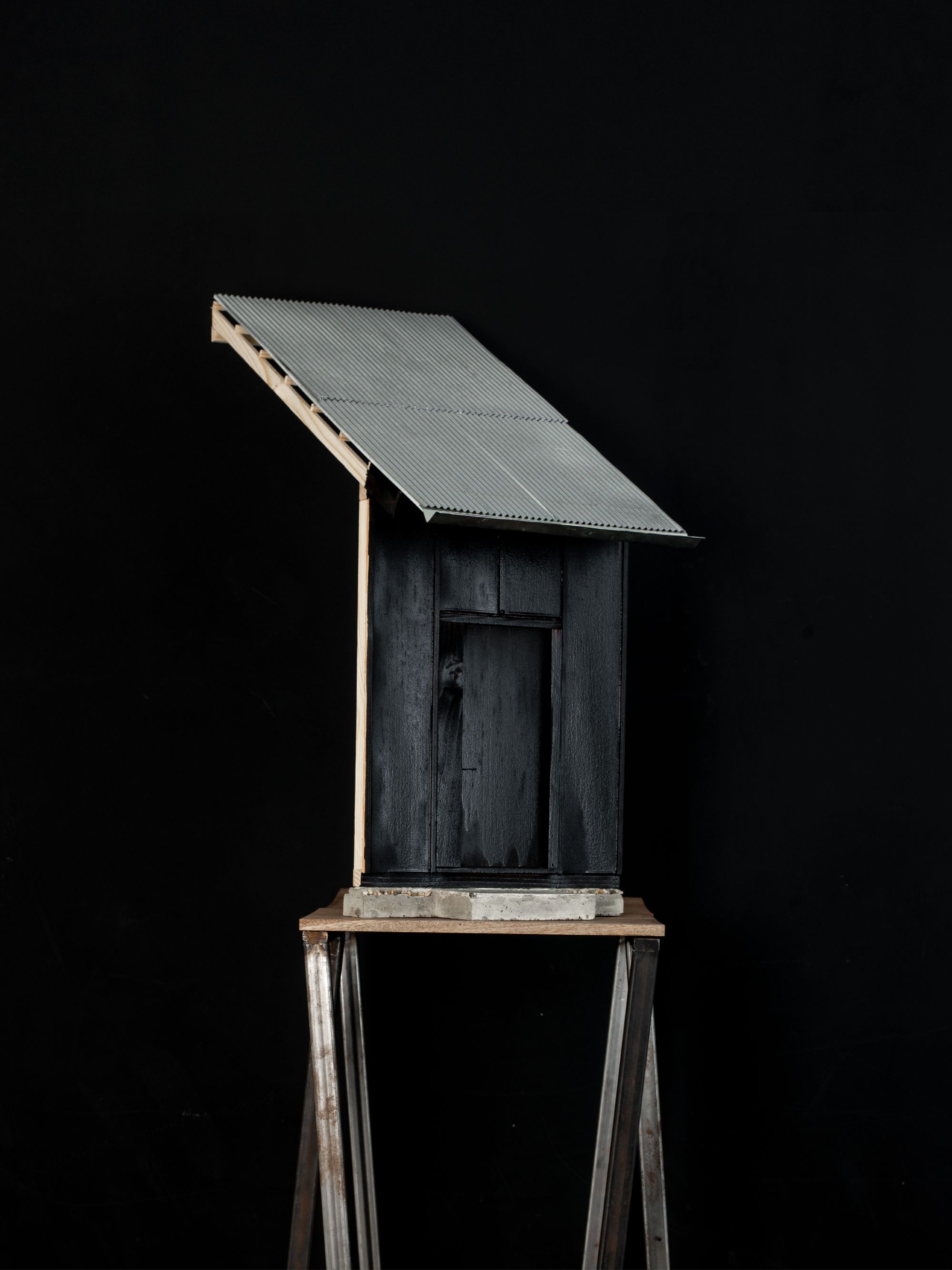
Rather than 3D modeling, Valerio mostly relies on physical models to help guide this process.
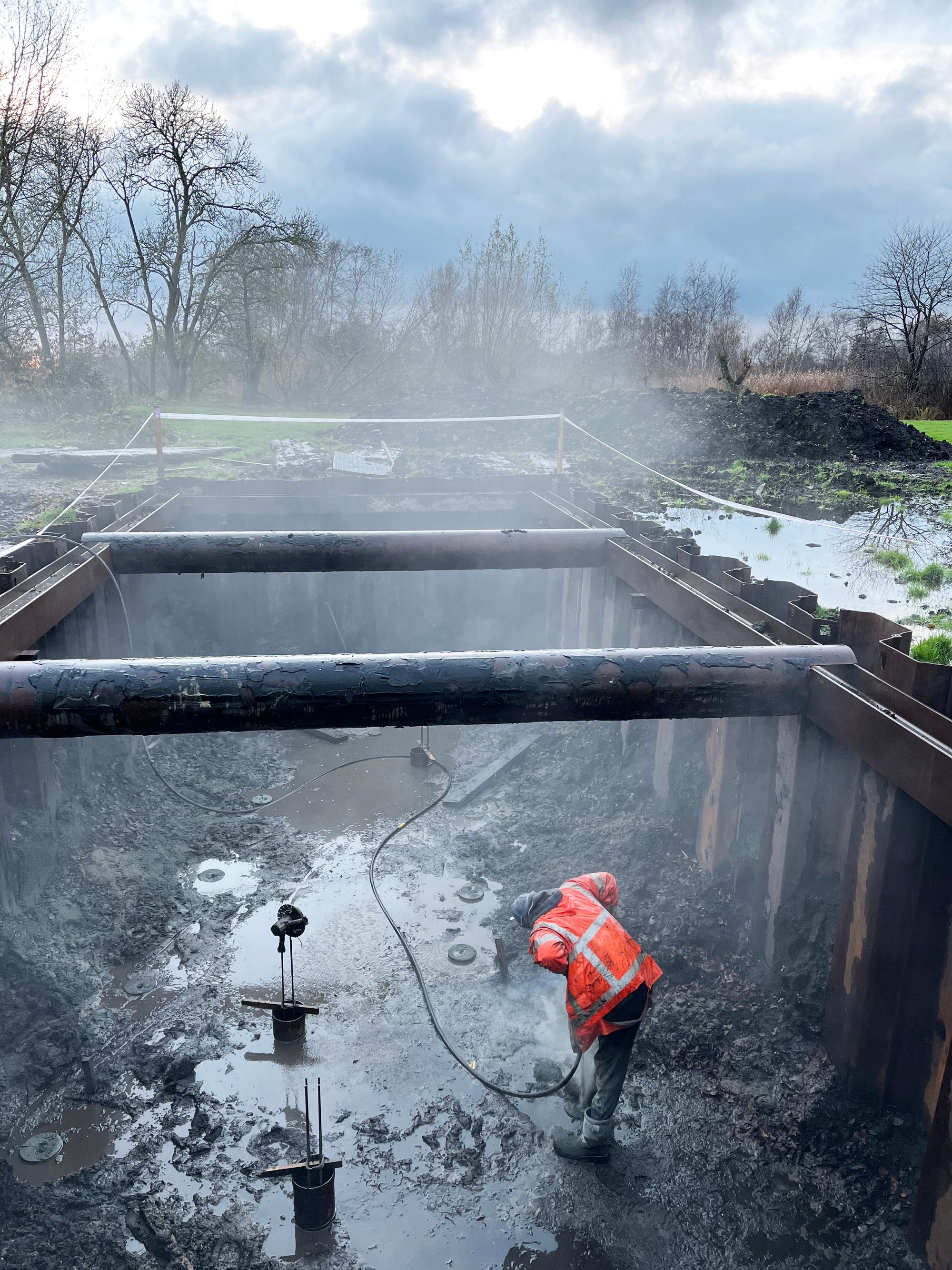
Even more unusual than his design approach is Valerio’s decision to commit to
working on only one project at a time. It gives him peace of mind, he says, and allows him to pick up on subtleties that other architects wouldn’t. His polder project, he estimates, will take five years in total: two for preliminary design and three for building. The experience of spending three summers and winters on the property will have as much influence on the final design as the initial drawings. “You might notice that the orientation of the house should be different,” he explains, “or you’ll find out where the nicest water to swim in is in the nearby lake — these are the kinds of things you discover while you’re building, and you can incorporate those into your design. The experience of living on-site becomes part of the architecture.” He’s also seen purple herons, which are rare in the Netherlands, on a daily basis. “It’s bird heaven in the summertime,” he says. “We can hardly hear each other because of all the noise they make.” For this reason, he plans to line all the interior walls with soft insulation materials and layers of Dacron, a polyester fabric that is often used to cover the structures of light aircraft. “The idea is that if you slide open an exterior door, you have this very amplified sound of all the birds outside, but within the house everything is silent.”



Rather than 3D modeling, Valerio mostly relies on physical models to help guide this process.
