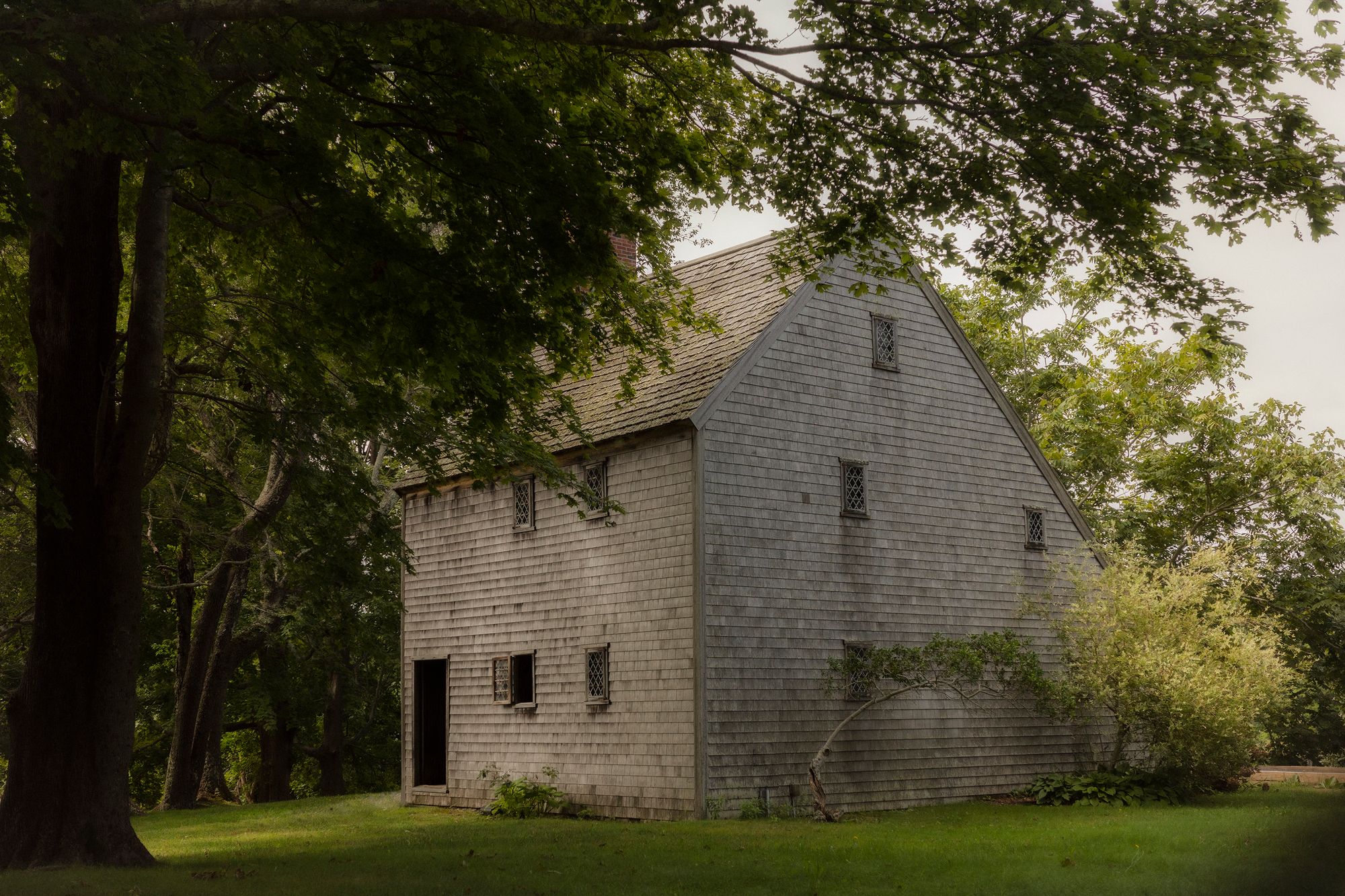
Hoxie House in Sandwich, MA. The oldest house on Cape Cod, built for Reverend John Smith in 1675. Photo by Aaron Binaco for PIN–UP 33.
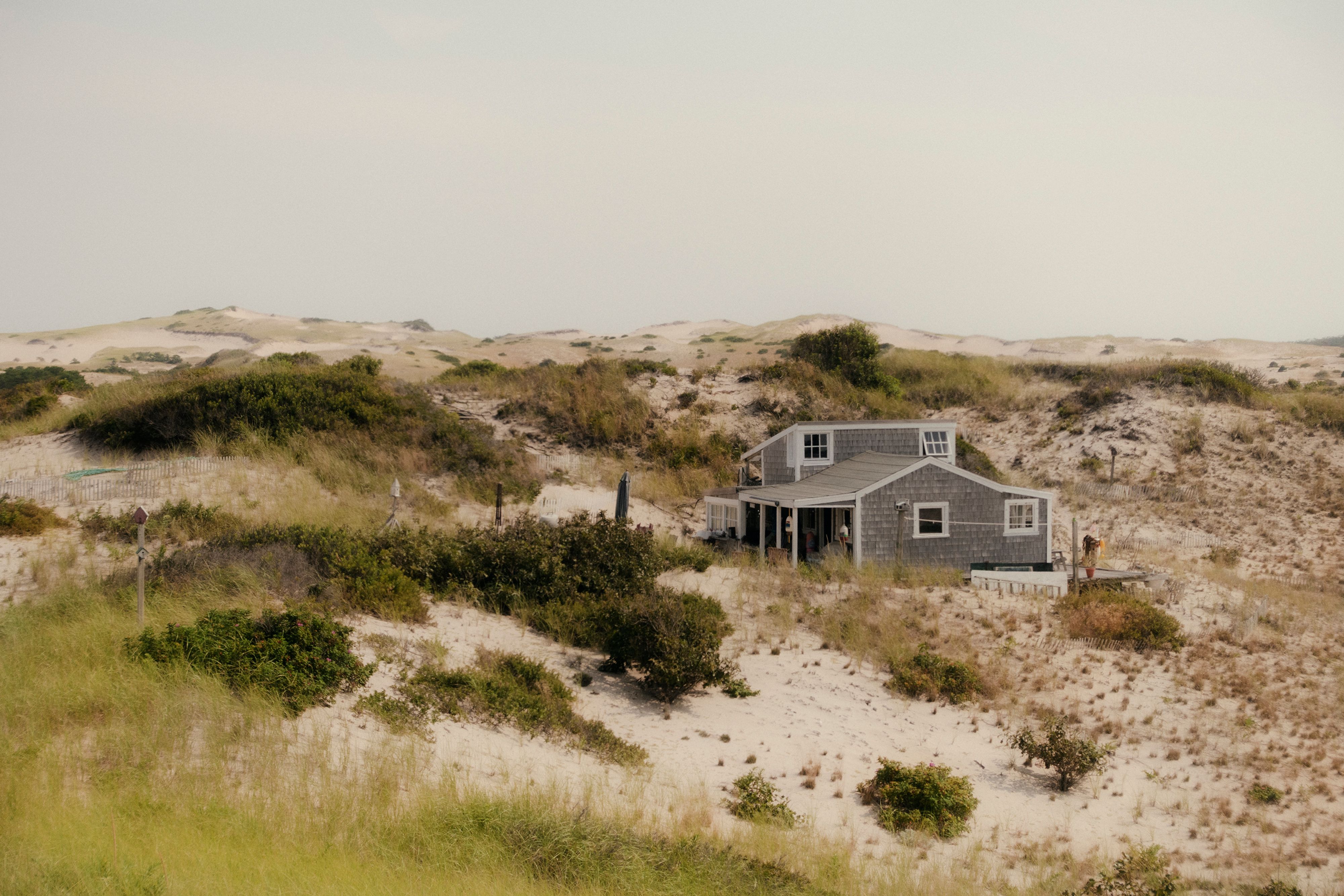
Privately-owned dune shack in the Provincetown Dunes, Provincetown, MA. First iteration built in approximately 1920. Photo by Aaron Binaco for PIN–UP 33.
What’s more quintessentially American than a simple, Cape Cod-style home? In a broad sense, the architectural legacy of this thin stretch of Massachusetts lies in the Cape silhouette: a clean, square frame, cedar shingles washed out by salty winds, a chimney in the center, and a steeply-pitched roof to slough off snow. Utilitarian to the core, the Cape cottage combines Old World building traditions — its roots go back to the English hall and parlor house — with Puritanical thrift. Out at the fringes of Cape Cod, the dune shacks that dot the slippery, sloping sands take functional design to a similar extreme: the Massachusetts Humane Society originally built them in the late 1800s as safe havens for shipwrecked sailors.

Hoxie House in Sandwich, MA. The oldest house on Cape Cod, built for Reverend John Smith in 1675. Photo by Aaron Binaco for PIN–UP 33.
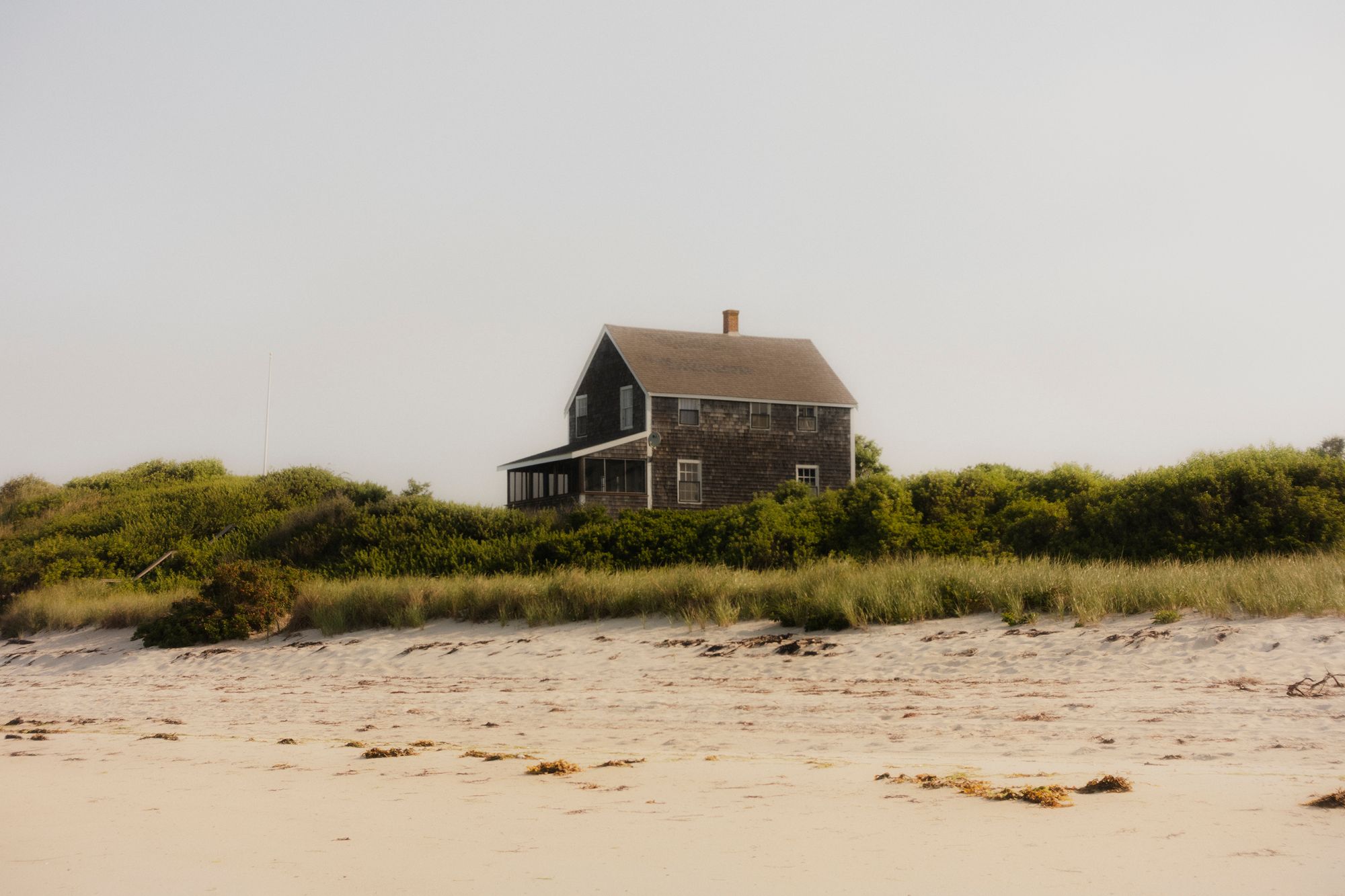
Common Cape beach house in Truro, MA. Photographed by Aaron Binaco for PIN–UP 33.
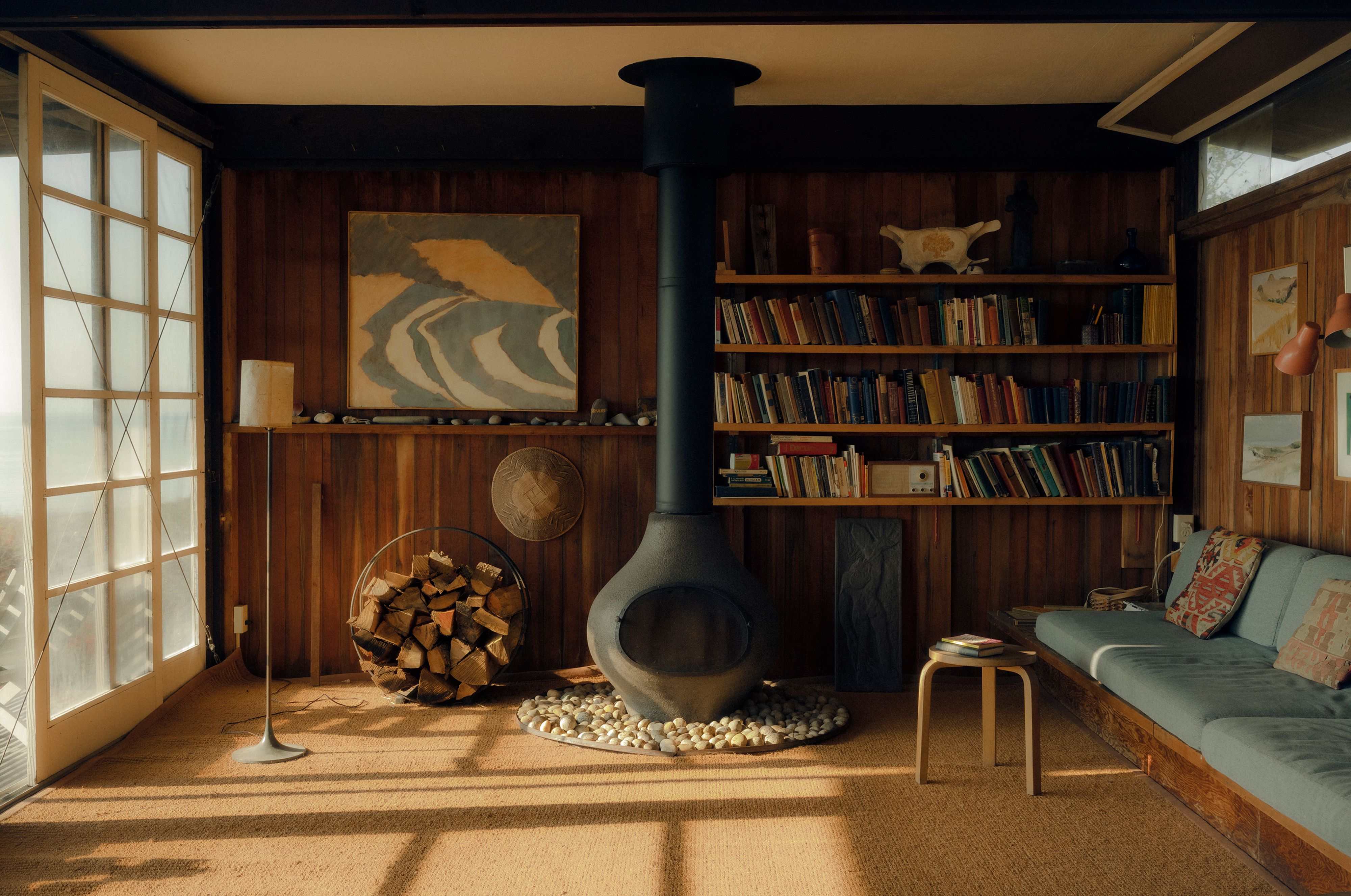
Hatch House, designed by self-taught local architect Jack Hall for Robert and Ruth Hatch in Wellfleet, MA. Built in 1961. Photographed by Aaron Binaco for PIN-UP 33.
But at the southernmost corner of the Cape, you’ll find a more futuristic structure among these traditional buildings: the oldest surviving of Buckminster Fuller’s geodesic domes, commissioned by architect and restaurateur E. Gunnar Peterson in 1953. Visiting 50 years ago, you could have enjoyed a seafood trio — lobster, shrimp, and scallops sautéed in butter, wine, basil, and cream, served over fettuccine — underneath the interconnecting triangular panels. Today, perched on its hill above the Martha’s Vineyard ferry port, the former Dome Restaurant is in a state of decay, unmaintained since it shuttered in 2002. Fuller’s dome, which the American Institute of Architects deemed the strongest, lightest, and most efficient means of enclosing space that man has ever devised, is just one of many architectural experiments on Cape Cod that sought to open up new, more sustainable ways of living. In a place where functionality, simplicity, and modesty ruled — Henry David Thoreau once said the Capes looked like they’d been concealed entirely, as if “swallowed up in the Earth” — famed European Modernists and pioneering scientists sought inspiration in the region’s vernacular styles to advance a progressive agenda for living as lightly as possible on the land.
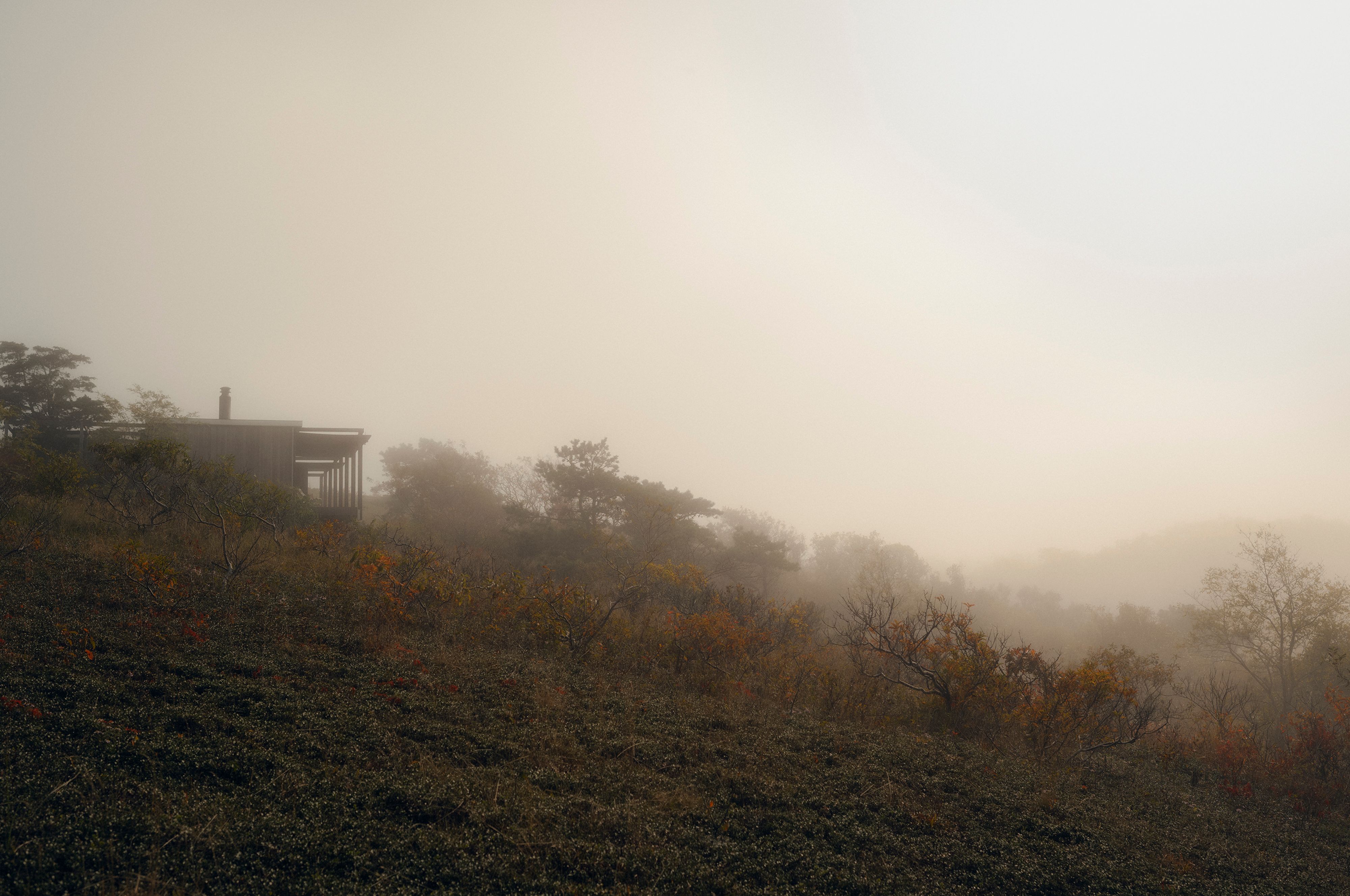
Hatch House, designed by self-taught local architect Jack Hall for Robert and Ruth Hatch in Wellfleet, MA. Built in 1961. Photographed by Aaron Binaco for PIN-UP 33.
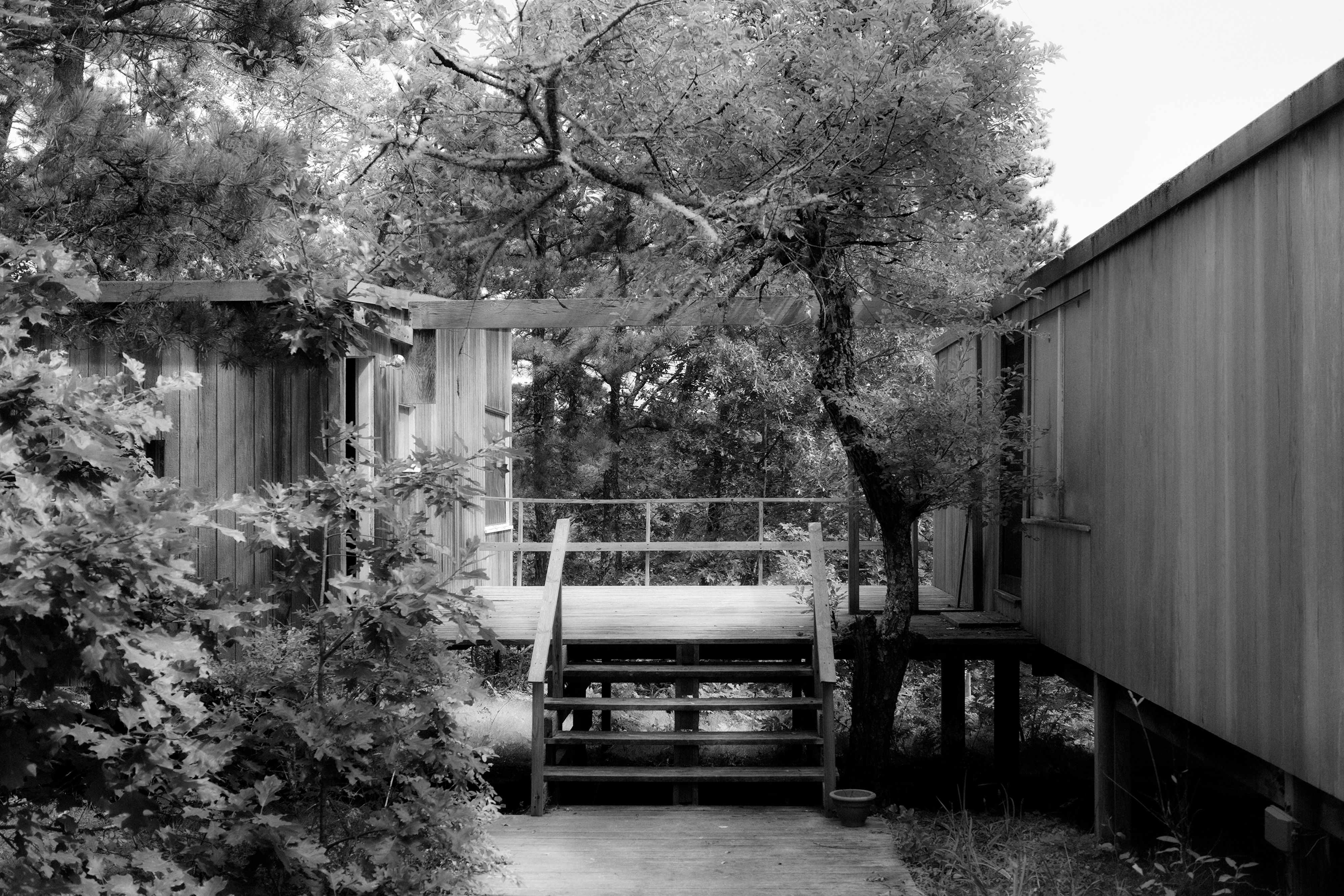
Marcel Breuer’s personal cottage in Wellfleet, MA. Designed in 1949. Photographed by Aaron Binaco for PIN–UP 33.
After fleeing the Nazi threat in Europe, Marcel Breuer, Serge Chermayeff, Walter Gropius, and Paul Weidlinger all found their way to Wellfleet, one of the last towns on the Cape before the land curls over on itself in Provincetown. Chermayeff first went out there to visit a friend who had rented the Paper Palace, a Le Corbusier-inspired property built by self-taught local architect Jack Phillips in 1938. Entirely made in recycled materials — a series of cubes in reclaimed lumber covered in Homasote, or pressed paper — the Paper Palace became the gathering place for the likes of Max Ernst and Peggy Guggenheim, and the first piece of connective tissue that tied together local Modernists like Phillips with the arriving wave of émigré Europeans. Chermayeff’s first building on the Cape, his 1954 vacation studio, took some direct cues from Phillips’s cabin — the interior designer-turned architect used Homasote panels on the walls of his colorful, modular Wellfleet studio, which became the prototype for all of his designs on the Cape: four bays with X-bracing on a gridded platform raised slightly off the ground. Chermayeff’s buildings stood out in the sea of Cape homes like egrets among plovers, but he believed his Modernist grids had many of the same characteristics as the traditional Cape saltbox, for like them they were made from simple, familiar materials, including stock lumber, fiberboard, and windows, “all put together with nails and bolts, and without preciousness,” as House & Home reported in 1954.
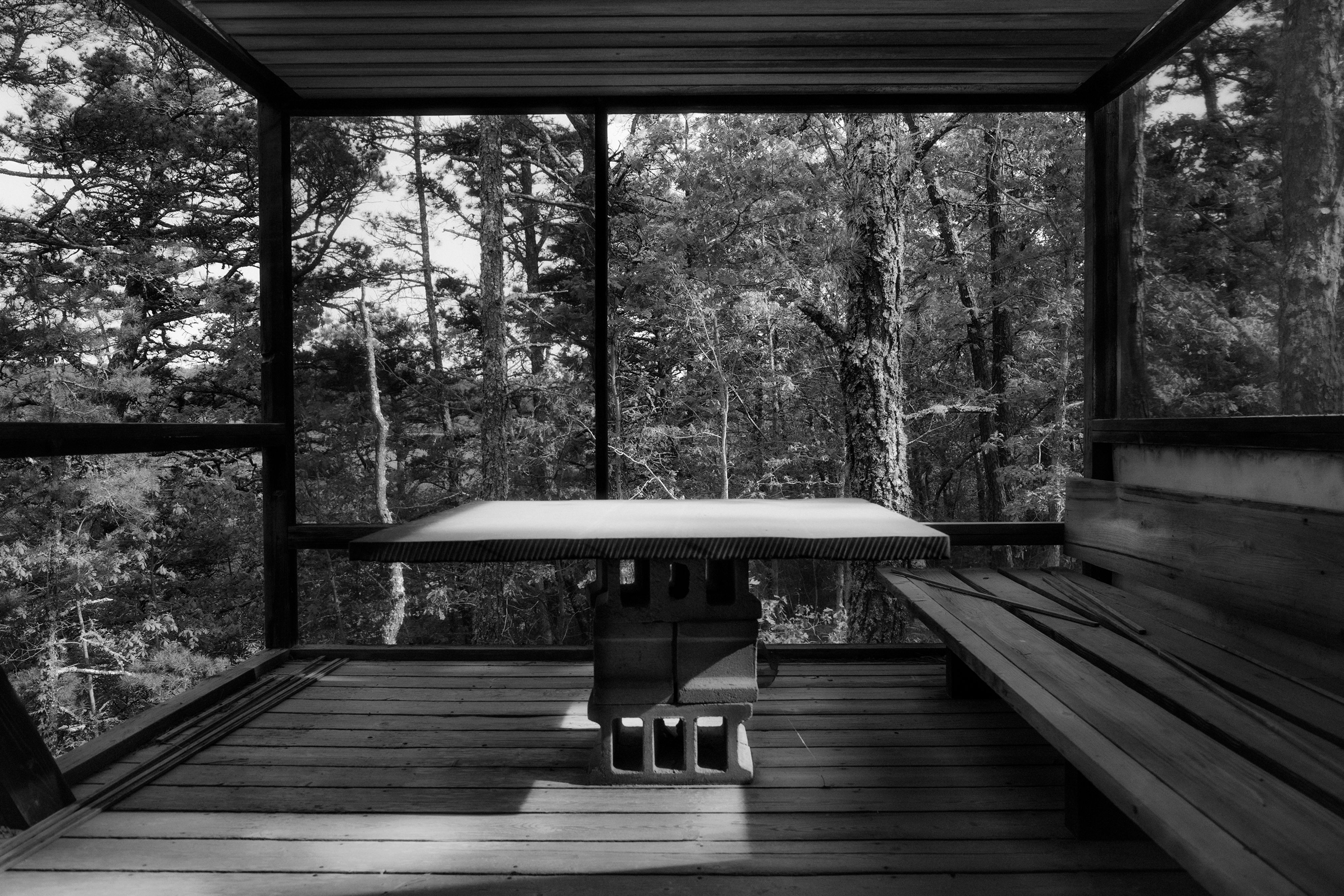
Marcel Breuer’s personal cottage in Wellfleet, MA. Designed in 1949. Photographed by Aaron Binaco for PIN–UP 33.
Gropius was similarly captivated by the “fine wooden houses in the Colonial style, painted white,” as he wrote to Breuer after his 1937 arrival in New England, where he began teaching at Harvard’s Graduate School of Design. “[These Colonial houses] will delight you as much as they do me. In their simplicity, functionality, and uniformity they are completely in our line.” Breuer, at Gropius’s recommendation, also took on a teaching role at Harvard that same year, and soon found his way to Wellfleet, where he would build a series of cottages that followed through on his “long house” concept: a rectangular, wood-framed box suspended in the air above a platform in stone or concrete. At Breuer’s 1949 Wellfleet cottage, the screened-in porch juts out over the landscape, overlooking three ponds. As he explained to Sun and Shadow, in 1955, as well as the classic house sitting on the ground, “there is the house on stilts, that is elevated above the landscape, almost like a camera on a tripod. This will give you a better view, almost a sensation of floating above the landscape, or of standing on the bridge of a ship. It gives you a feeling of liberation, a certain élan, a certain daring.”
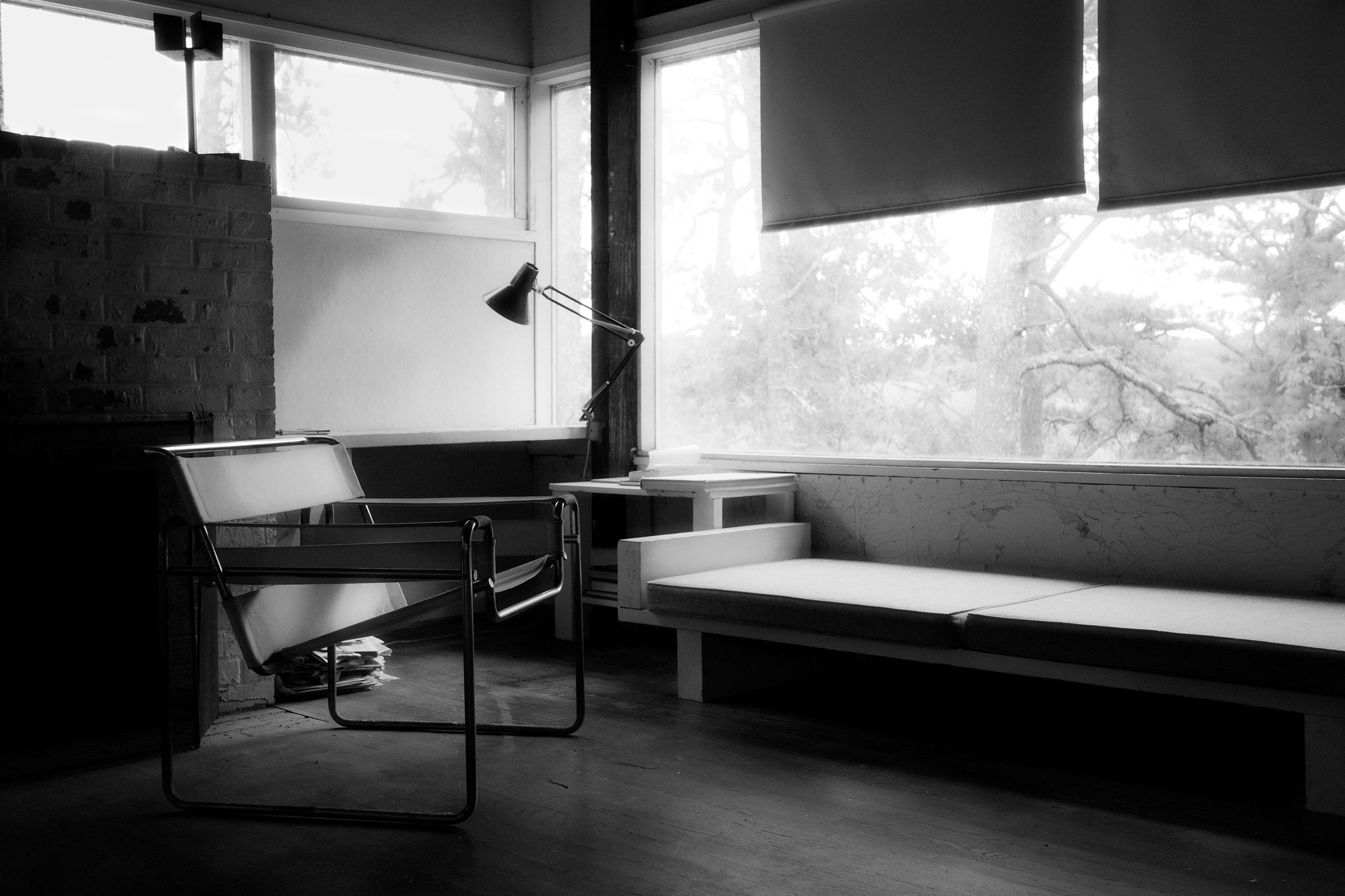
Marcel Breuer’s personal cottage in Wellfleet, MA. Designed in 1949. Photographed by Aaron Binaco for PIN–UP 33.
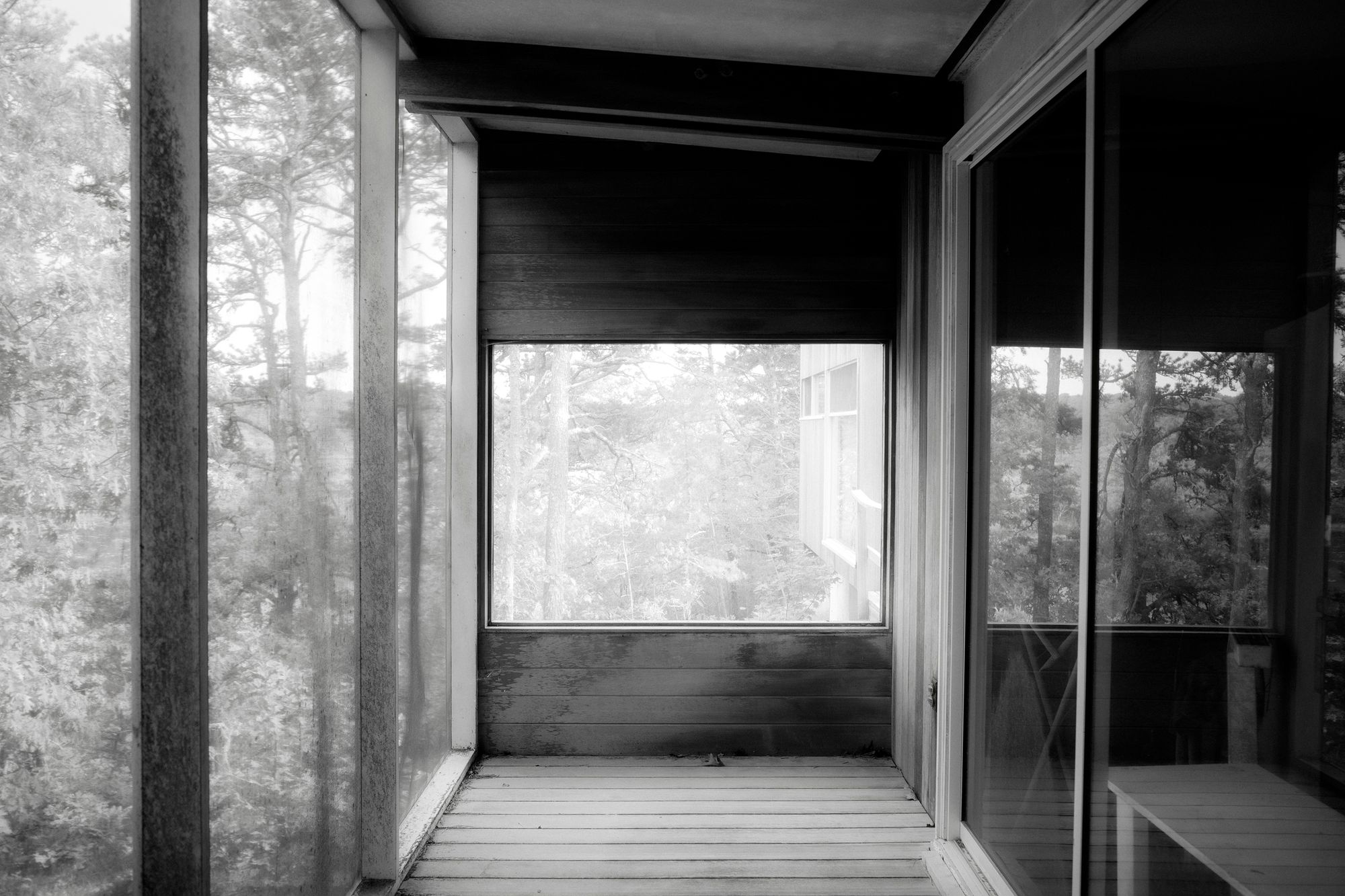
Marcel Breuer’s personal cottage in Wellfleet, MA. Designed in 1949. Photographed by Aaron Binaco for PIN–UP 33.
A decade and a half later, this intrepid use of Cape land for new architectural ideas reached its apex with the arrival of the New Alchemy Institute, an experimental non-profit research collective that pioneered investigation into organic agriculture, aquaculture, and bio-shelter design. Founded by Canadian biologist John Todd, his wife, the editor, writer, and dancer Nancy Jack Todd, and their friend and colleague, fish scientist Bill McLarney, in 1969, the institute’s credo was “restore the lands, protect the seas, and inform the Earth’s stewards.” Among their early bio-shelters was the Ark, built on an 11-acre farm in Falmouth with the help of Jay Baldwin, one of the editors of The Whole Earth Catalog and a former student of Fuller’s. Baldwin imagined these arks being used as community food-producing facilities, hospitals, retirement homes, and schools, while “big ones could be neighborhoods,” he prophesied. “Are there biologically and ecologically viable alternatives to the capital-intensive, highly industrialized methods and technologies by which human populations currently sustain themselves?” asked the institute.
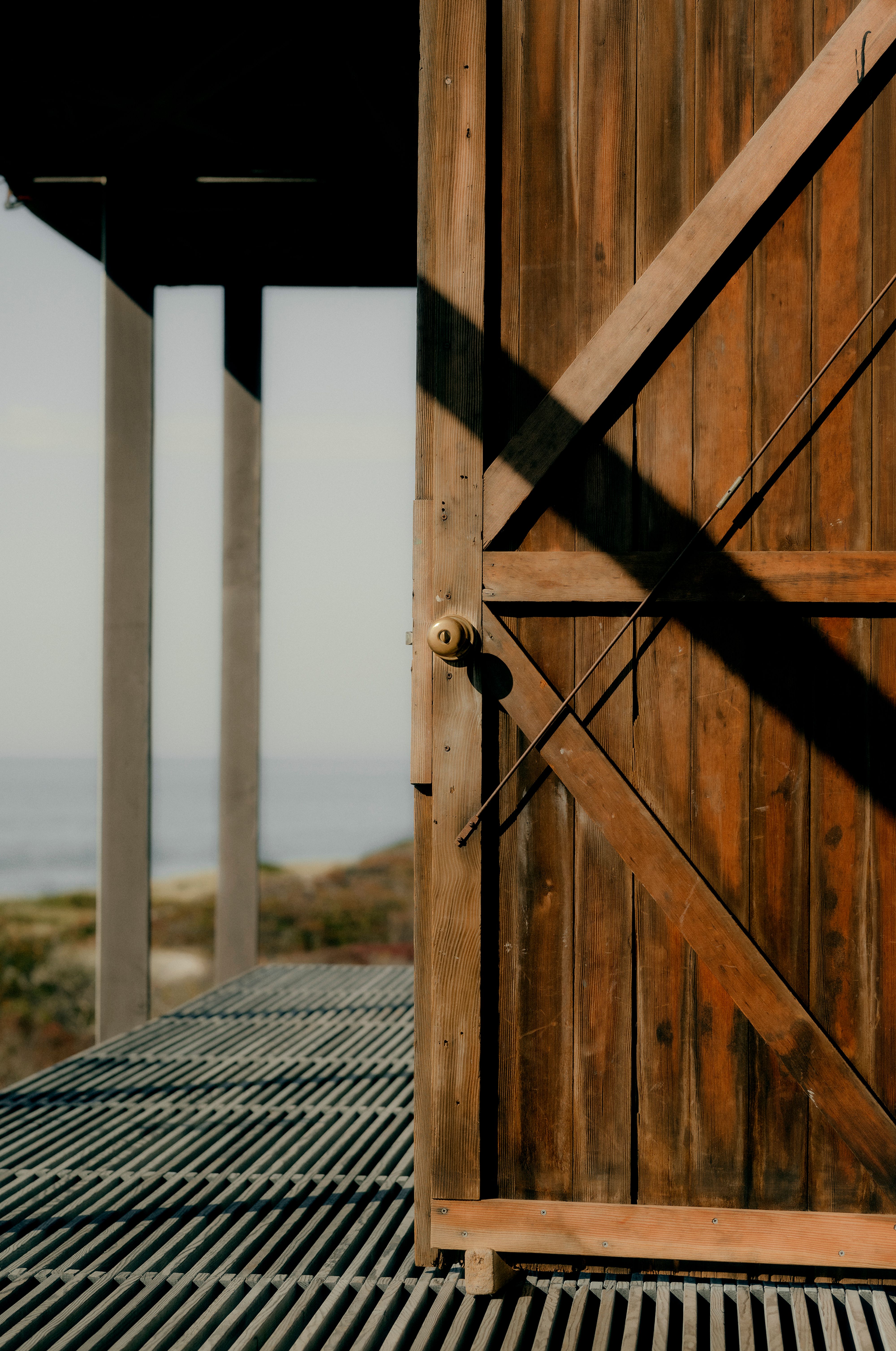
Hatch House, designed by self-taught local architect Jack Hall for Robert and Ruth Hatch in Wellfleet, MA. Built in 1961. Photographed by Aaron Binaco for PIN-UP 33.
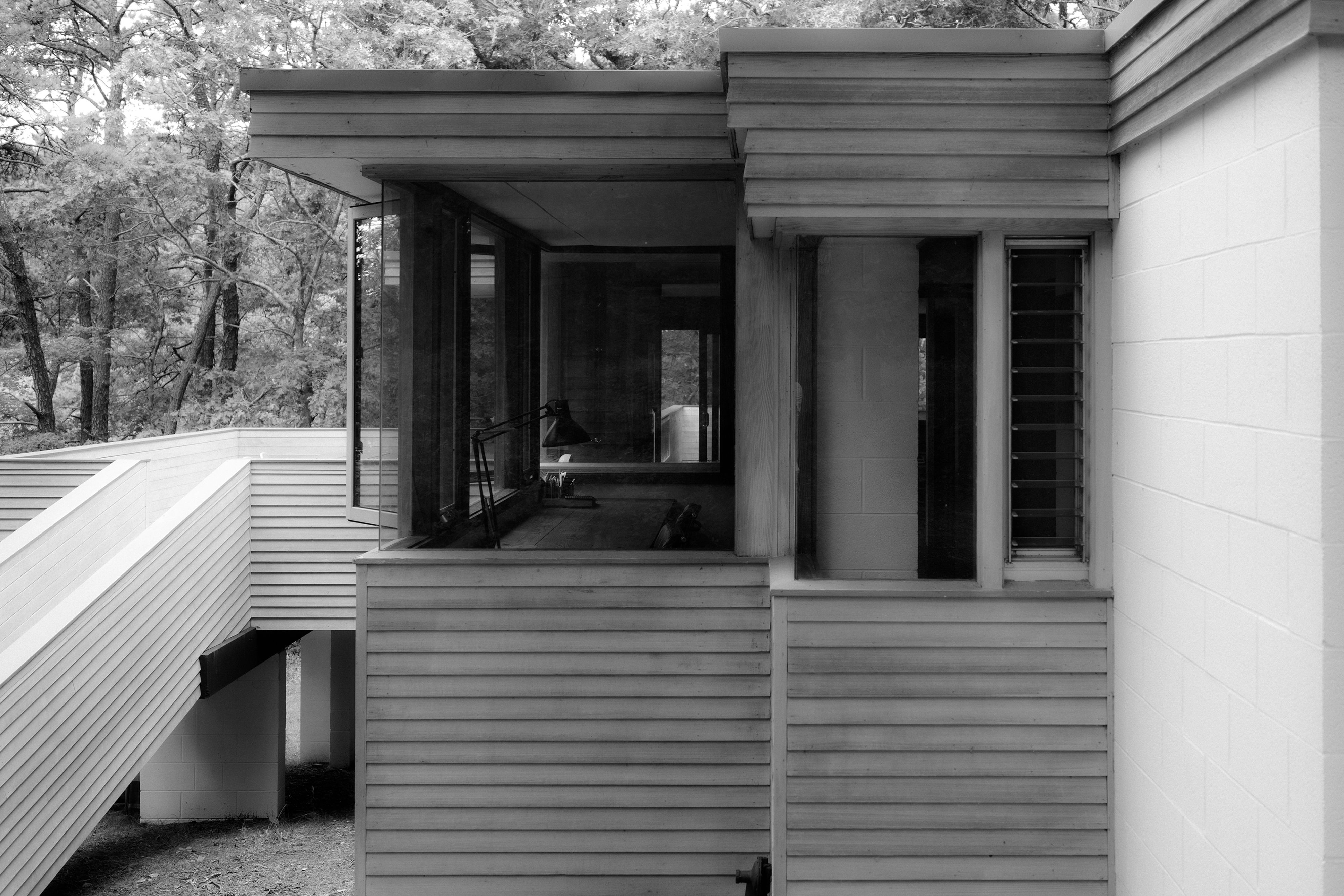
Kugel Gips house in Wellfleet, MA. Built by architect Charles Zehnder in 1970. Photographed by Aaron Binaco for PIN–UP 33.
Its members felt optimistic about the potential answers, and sought to demonstrate their pertinence by recreating the “world in miniature.” The early days were marked by decentralized, scattered experiments in rental houses throughout Falmouth: McLarney used children’s swimming pools for fish-rearing experiments and Baldwin built a small geodesic dome on the Todds’ front lawn made from wood and fiberglass, which housed fish, vegetables, flowers, and herbs.Their research escalated with their arks: semi-enclosed ecosystems, they eschewed fossil fuels in favor of energy from the sun and wind, combining living quarters, aquaculture tanks fashioned from old refrigerators, and vegetable gardens. Figs, grapes, and cucumbers spiraled up trellises, while turtles, frogs, and freshwater mussels lived alongside locally-sourced algae and tilapia, mirror carp, and catfish in the aquaculture ponds. Toads, birds, bees, and wasps — some of which were intentionally added to the ecosystem, others fugitives — made the arks their home.
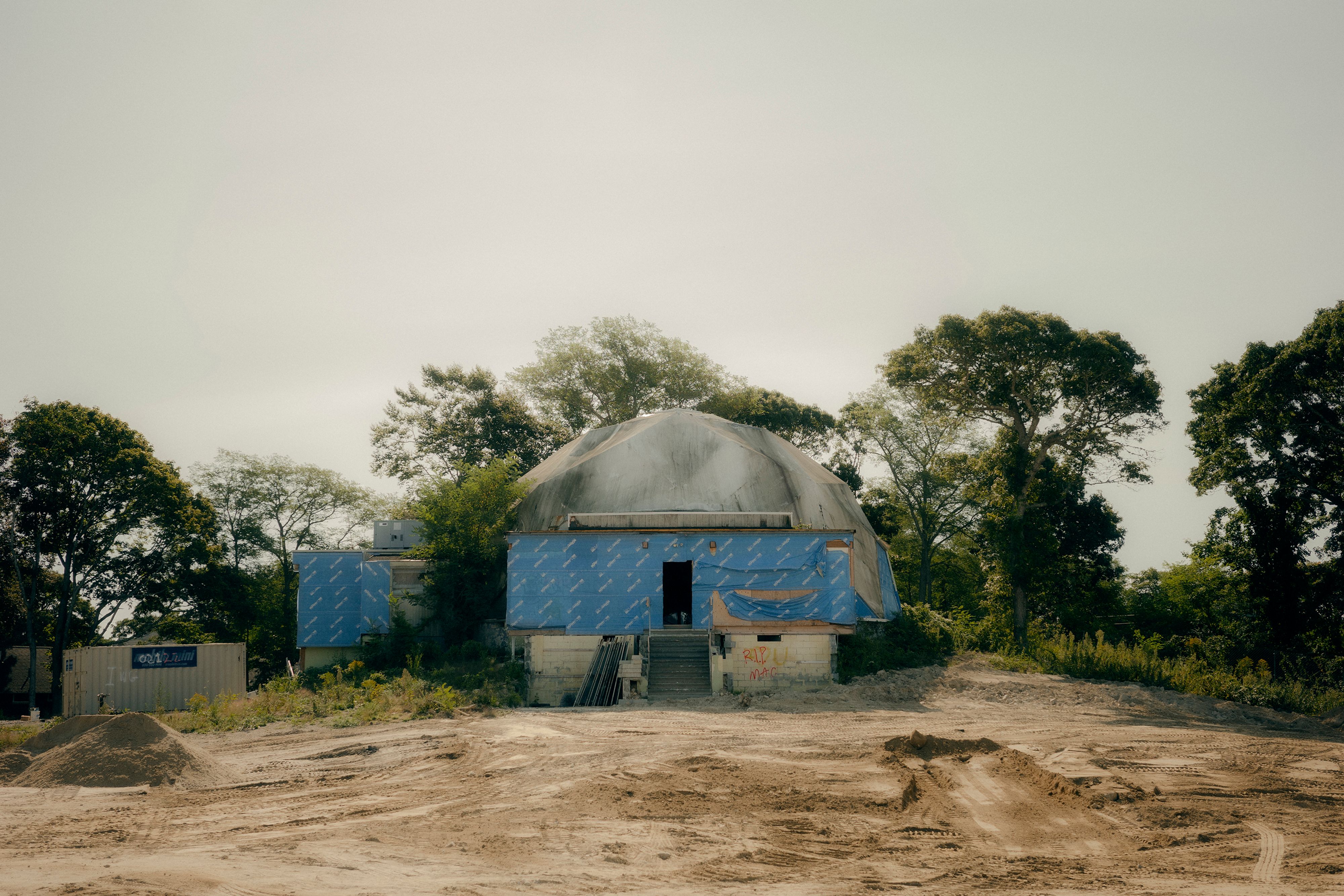
Oldest standing geodesic dome built by Buckminster Fuller in Woods Hole, MA. Designed in 1953. Photographed by Aaron Binaco for PIN–UP 33.
Though such biospheres might not entirely supply the “aesthetic satisfaction of the human soul” that Gropius described in The New Architecture and the Bauhaus (1965), they fulfill his idea that a building’s every part should merge naturally into one cohesive whole, and that it should open “ like curtains to admit a plenitude of fresh air, daylight, and sunshine.” If Gropius’s new architecture was to embody life as a “a single cosmic entity,” then the New Alchemists’ commitment to knitting their surrounding environment directly into their designs is the fullest expression of the Bauhaus ideal. In 1977, after their first dome had started to rot, the Alchemists built a new one, a prototype that inflated the triangular panels of Buckminster Fuller’s original design with three layers of Tefzel, a material related to the Teflon of your non-stick pan. Fuller himself came for its unveiling in 1981. “This is what I’ve always wanted to see!” he exclaimed to Jack Todd. “My architecture with your biology.” Their work, he said, was “the hope of the world.”
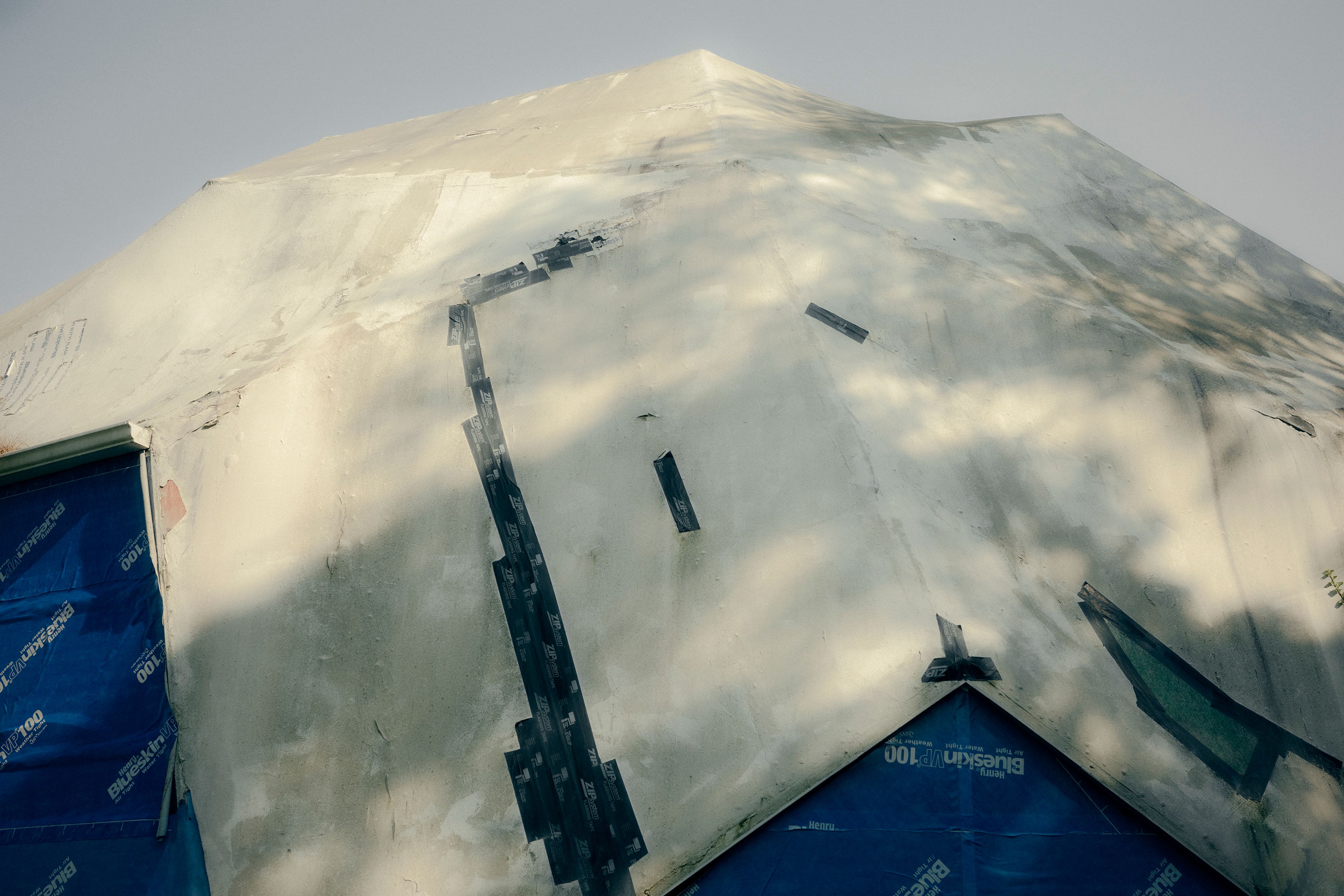
Oldest standing geodesic dome built by Buckminster Fuller in Woods Hole, MA. Designed in 1953. Photographed by Aaron Binaco for PIN–UP 33.
Fuller’s dome looks uncannily like a wetu, the typical shelter built by the Wampanoags, the Native American tribe that has inhabited the Cape for more than 12,000 years. Made from saplings, with swaths of bark and cattail mats covering the domed frame, wetus are circular, not only to reflect the cyclical nature of life but because it is the shape that most effectively regulates temperature. Softly perched on the ground with the shallowest of foundations, wetus prove how, whether knowingly or not, Fuller’s futurist ideas are deeply embedded in the long history of these lands, and how central this unassuming strip of coastline has been in the development of new modes of architecture.
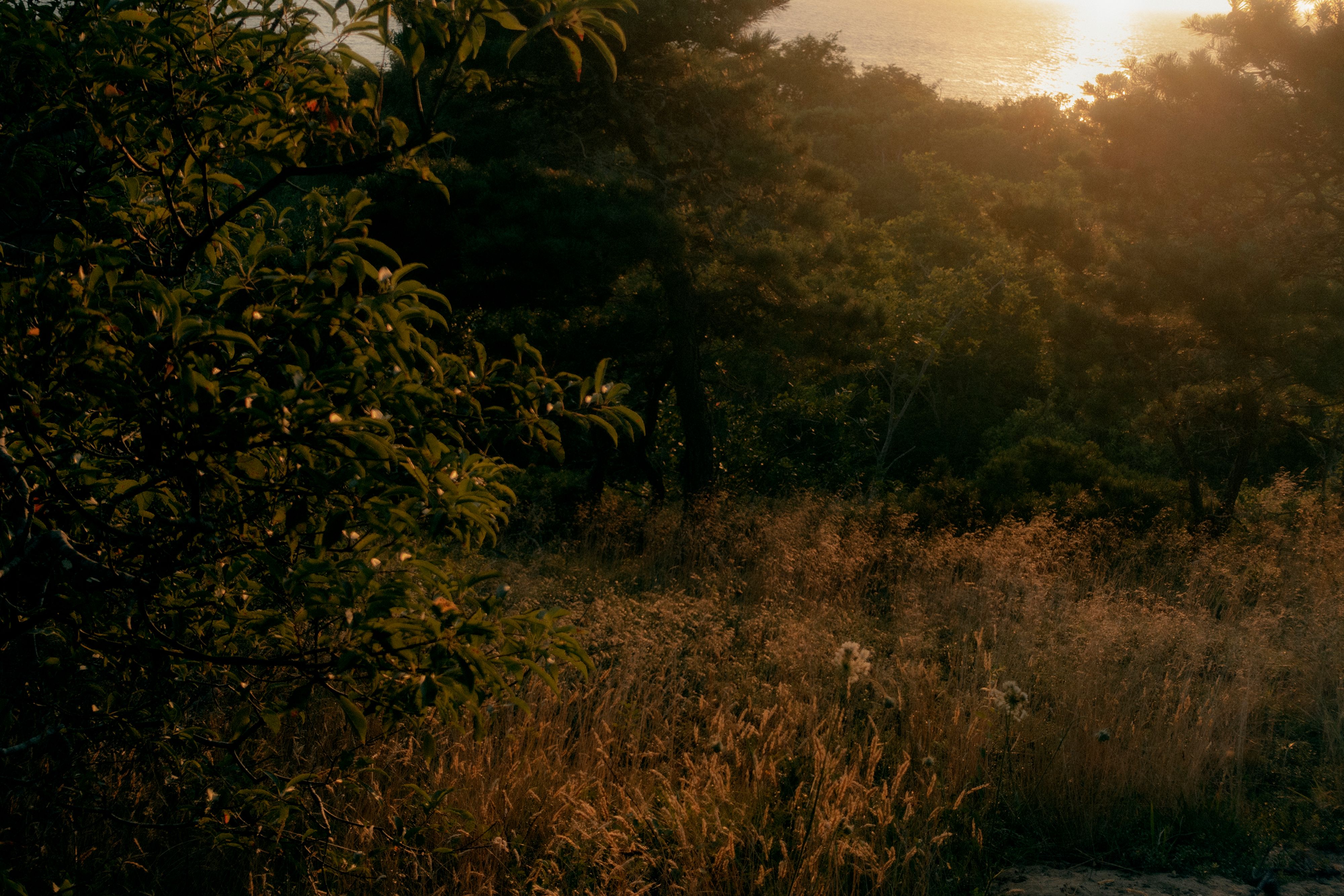
Coastal brush landscape on Cape Cod. Photographed by Aaron Binaco for PIN–UP 33.