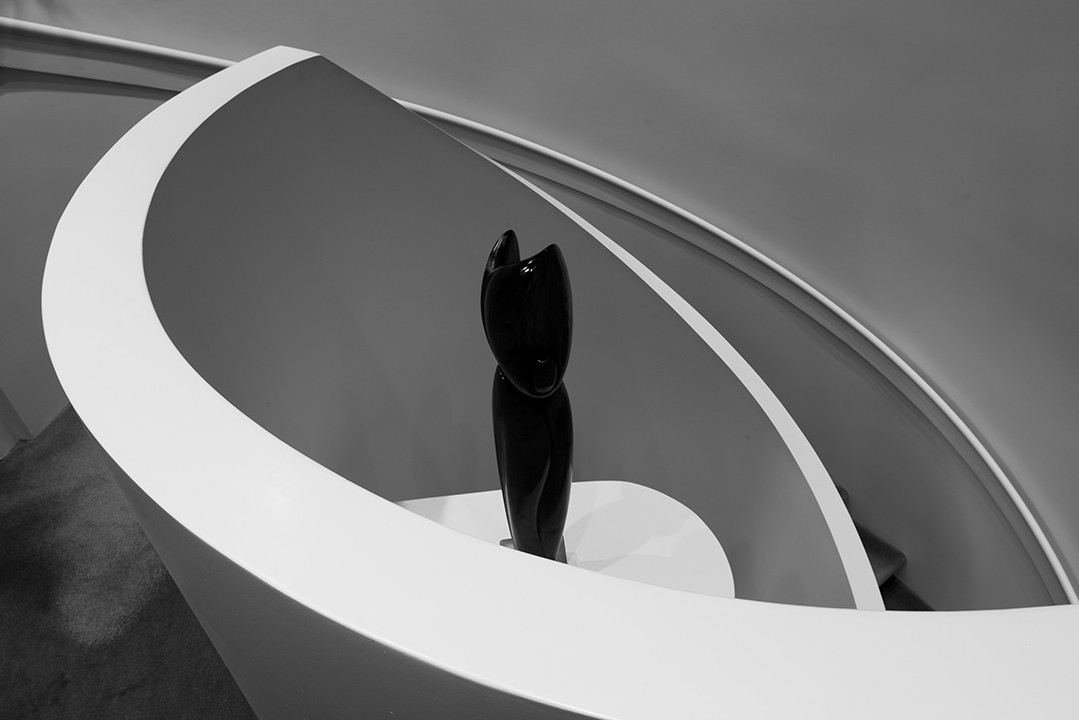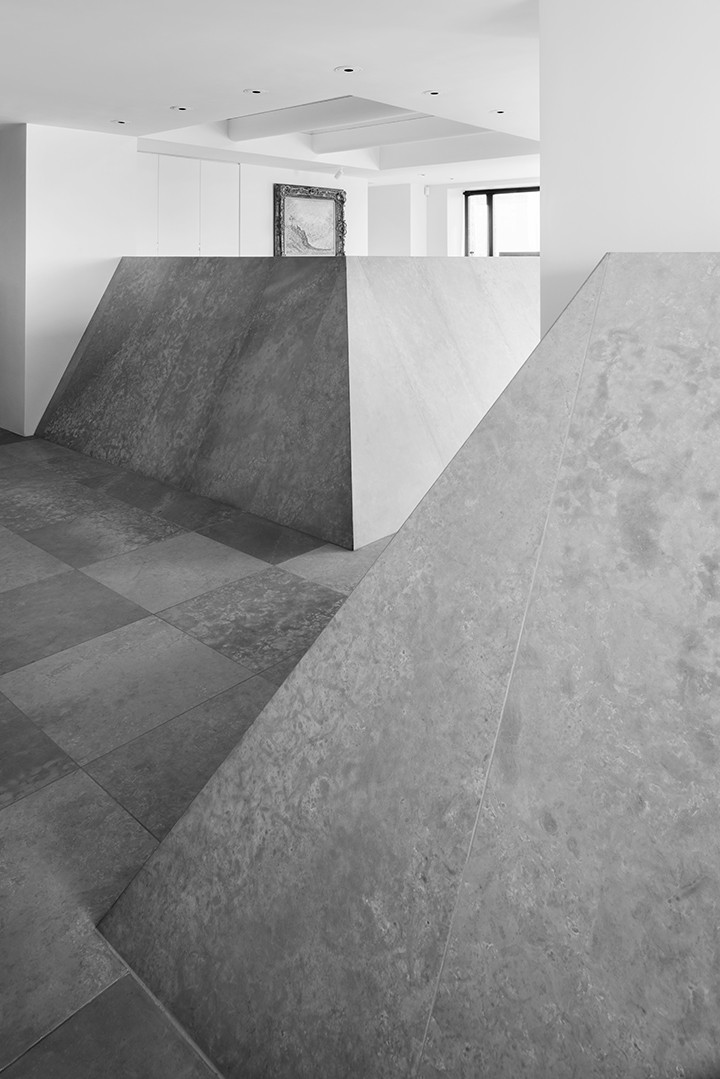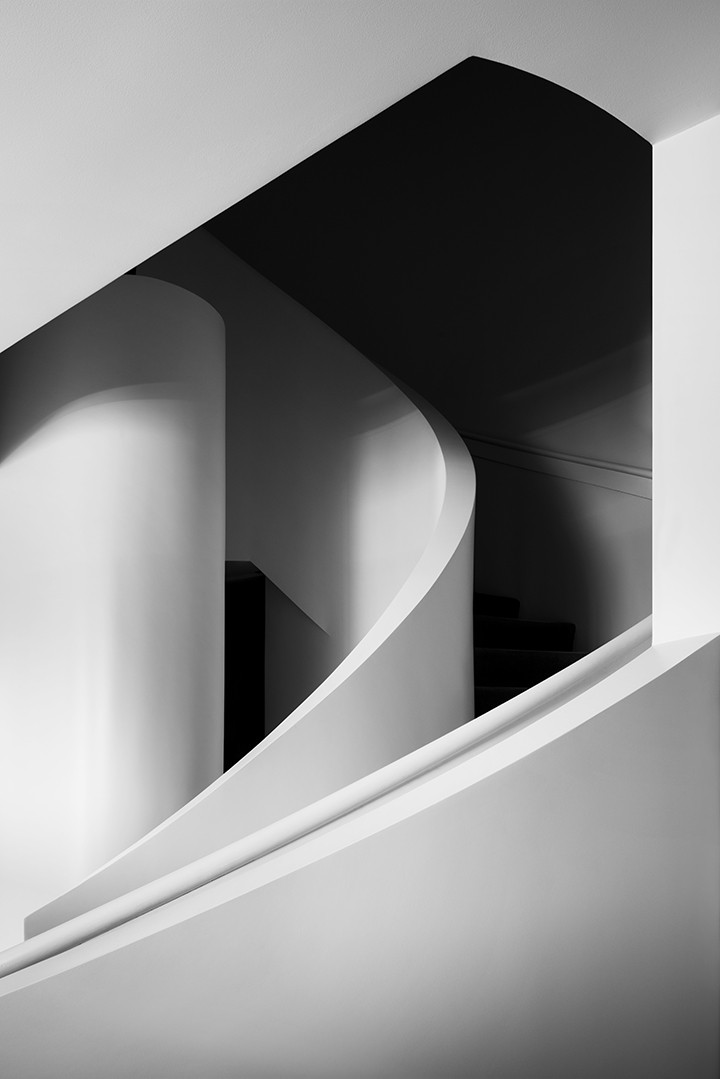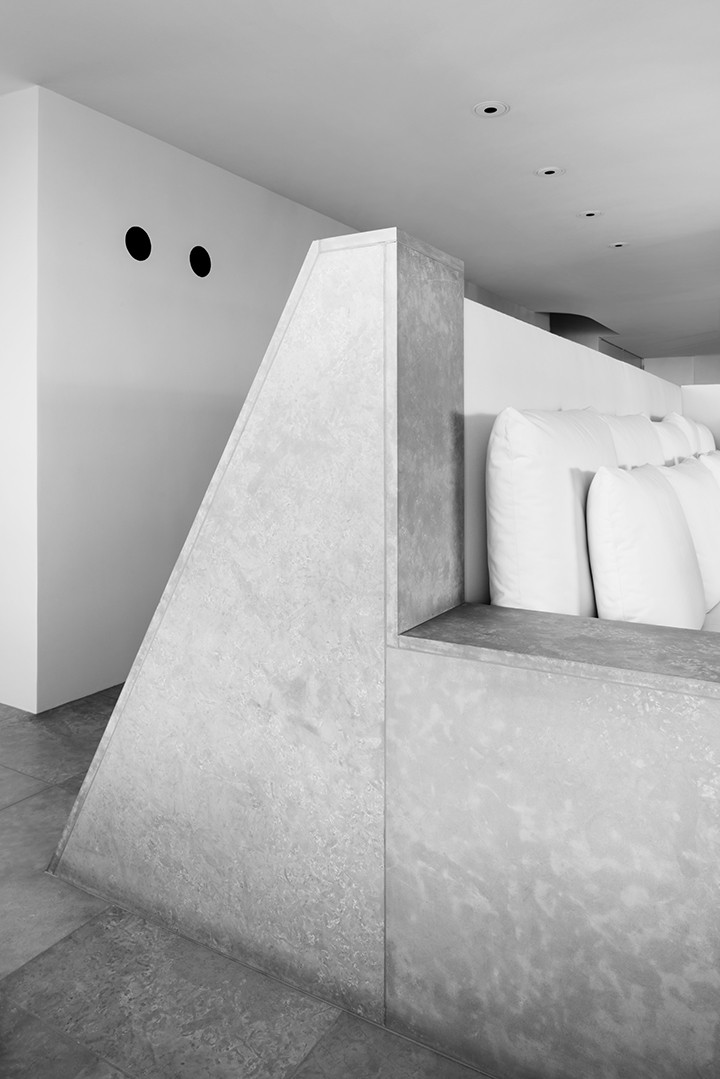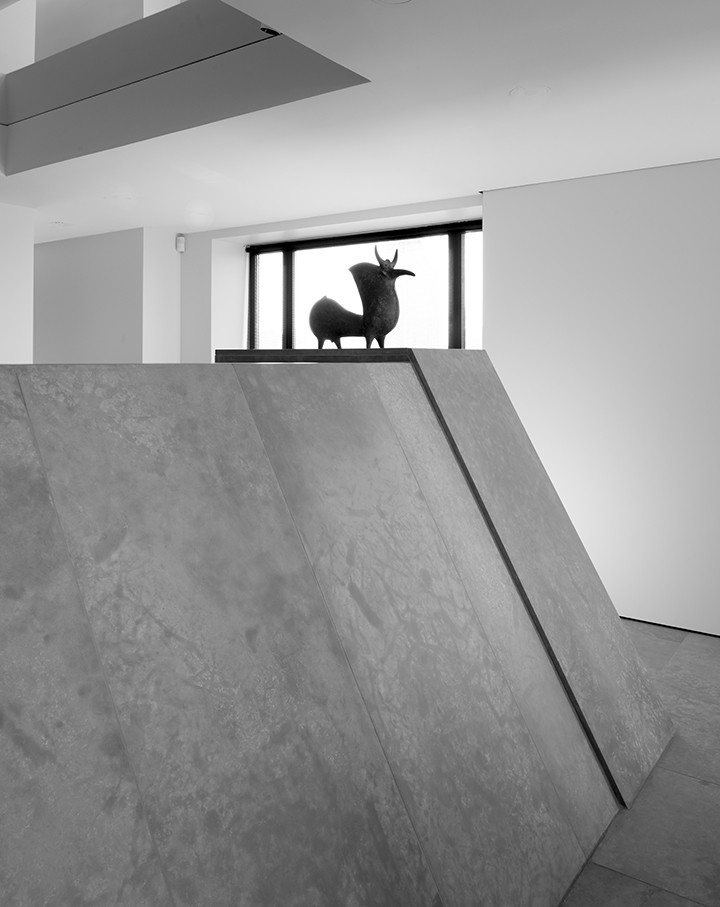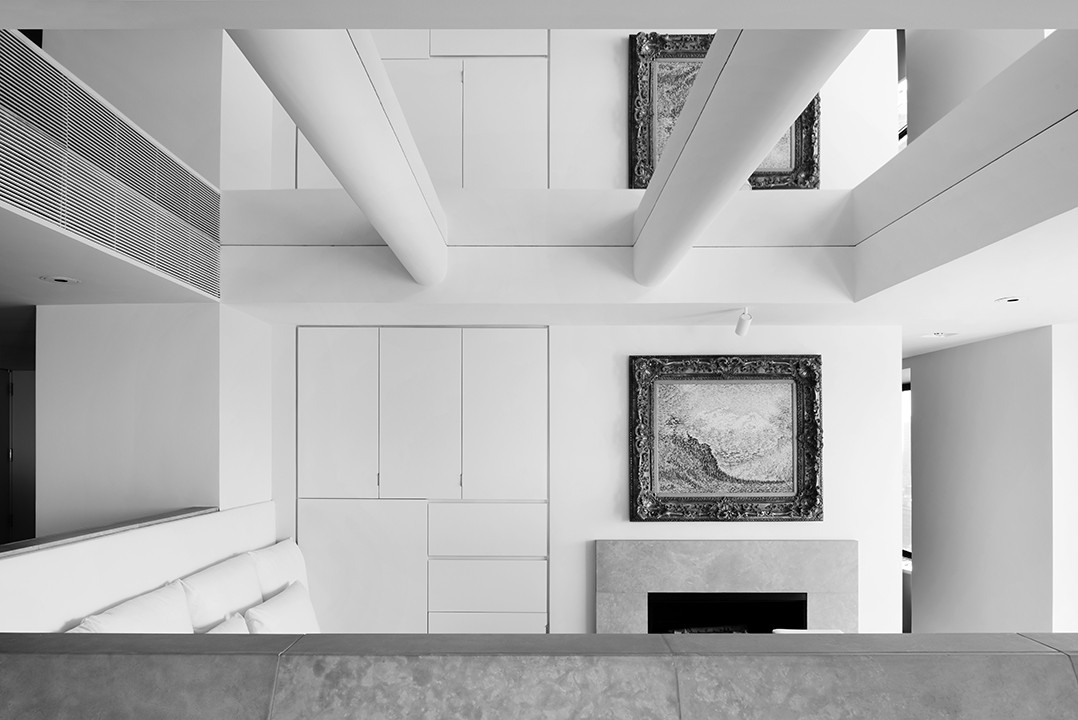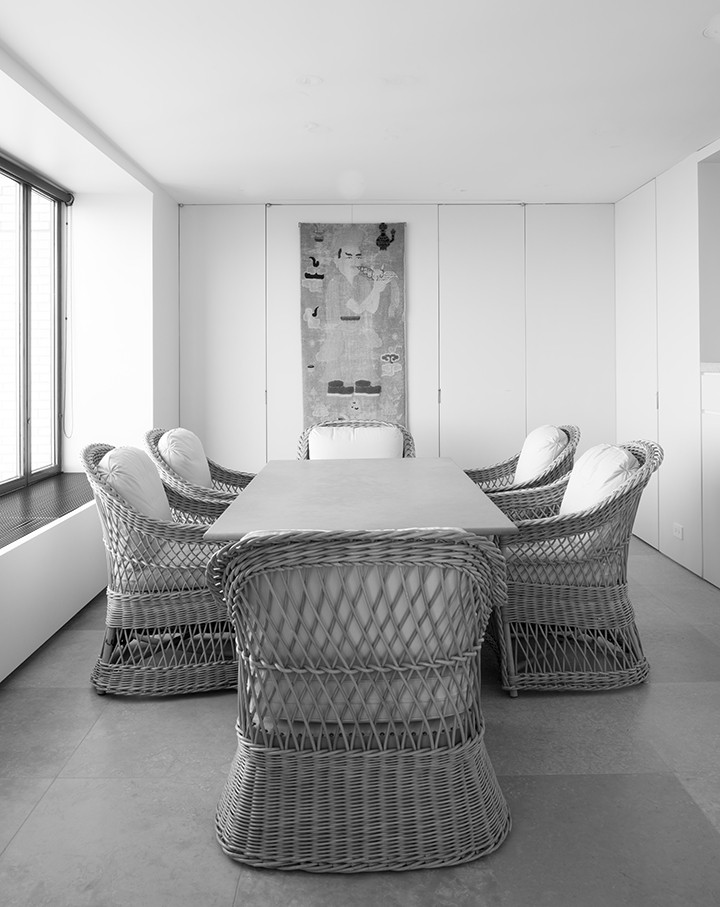A SCULPTURAL FIFTH AVENUE PIED-A-TERRE STANDS THE TEST OF TIME
“It’s definitely one of our favorite projects,” enthuses Michael Schaible over the phone from his home in Ajijic, Mexico. The project he’s referring to is a sumptuous duplex on New York’s Fifth Avenue, facing the Metropolitan Museum of Art, which he designed in the early 1980s with his business partner Robert Bray. Their clients were a discreet philanthropist couple who wanted a pied-à-terre in the Big Apple. Schaible vividly remembers his initial reaction when he first saw the space, located on the upper floors of one of the few Fifth Avenue buildings built in the 1970s: “The ceiling was impossibly low, and we were stuck with this horribly overstated wrought-iron staircase that we weren’t allowed to remove. The best thing about the place was the view!”
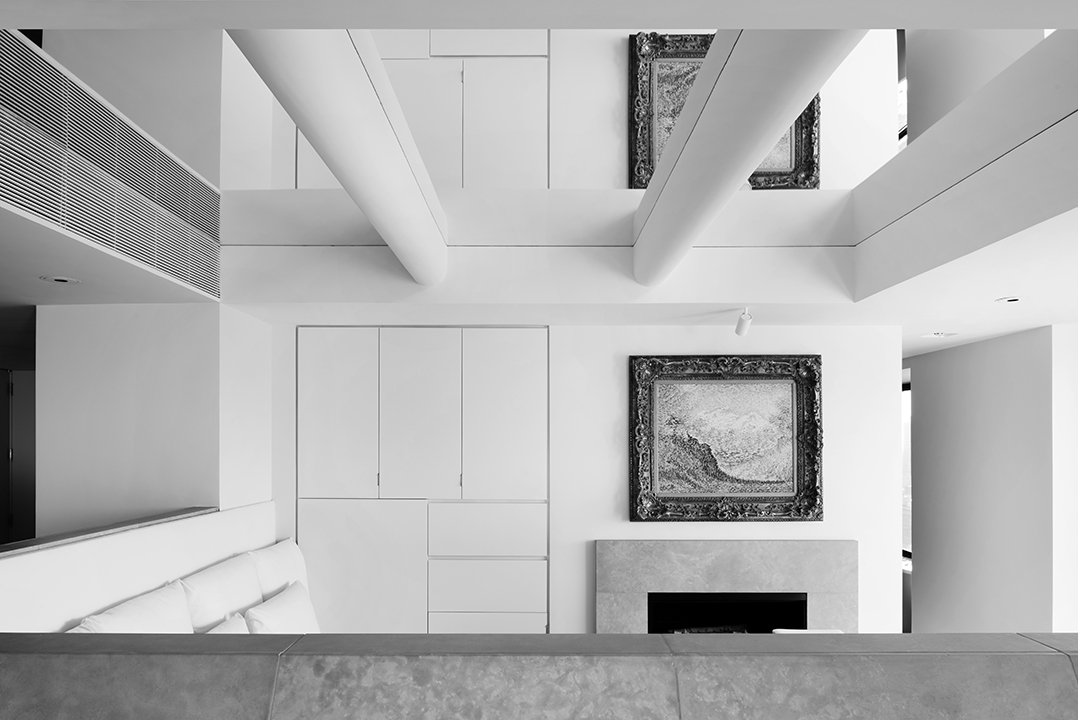
To transform this thankless interior, Schaible and Bray installed overhead mirrors that create a double-height effect and bring reflections of Central Park’s trees right into the apartment. They also covered the historicizing staircase in plaster, transforming it into a walkable sculpture that sweeps upward to the second level, conveniently hiding a small powder room beneath. All doors are sliding partitions so as to unclutter the space and clear the arresting views. But the most remarkable feature is the slanted walls, which end at eye-level and structure and delineate the 1,400 square-foot open living room, creating two distinct, generously cushioned seating areas sheltered by what look like ancient pyramids. The angled surfaces were originally intended to display the owners’ extensive collection of Asian art, but once the delicately grained panels of light-pink Kasota stone had been installed, both architects and owners decided they were art enough on their own.
Text by Julie Klein. Photographs by Nicholas Alan Cope.
Taken from PIN–UP 5, Fall Winter 2013/14.

