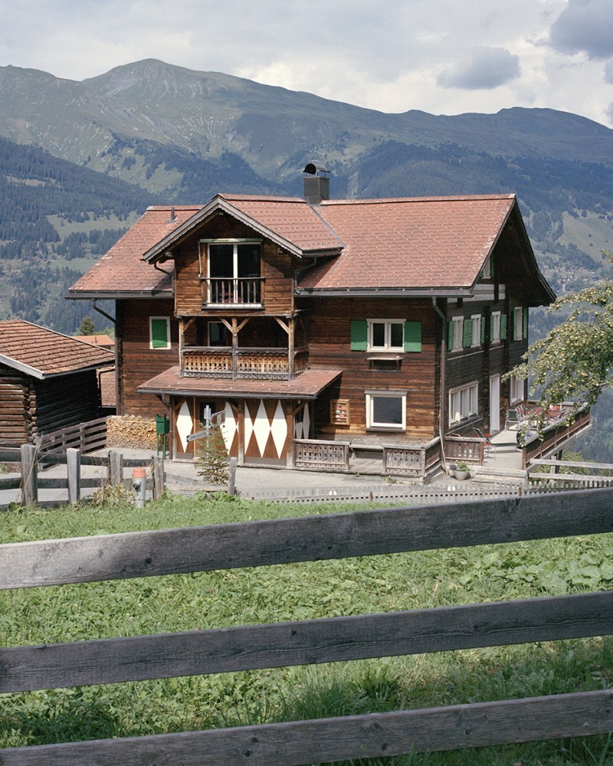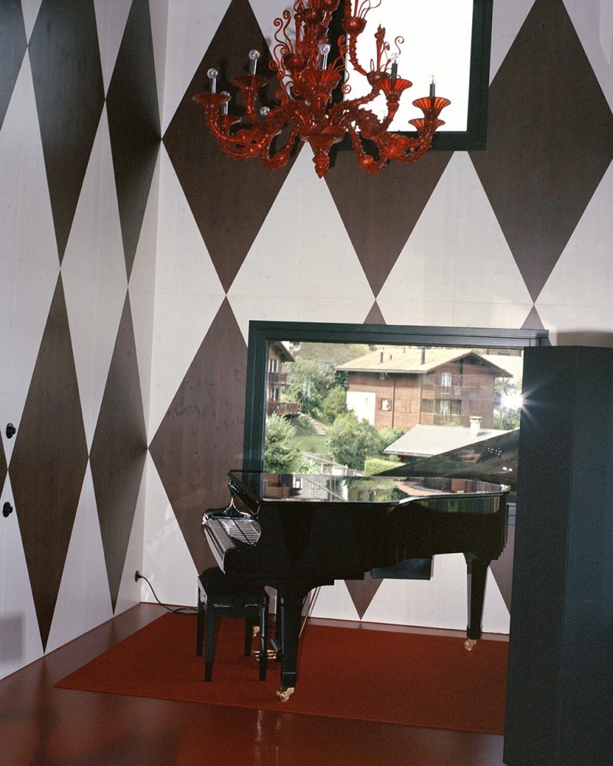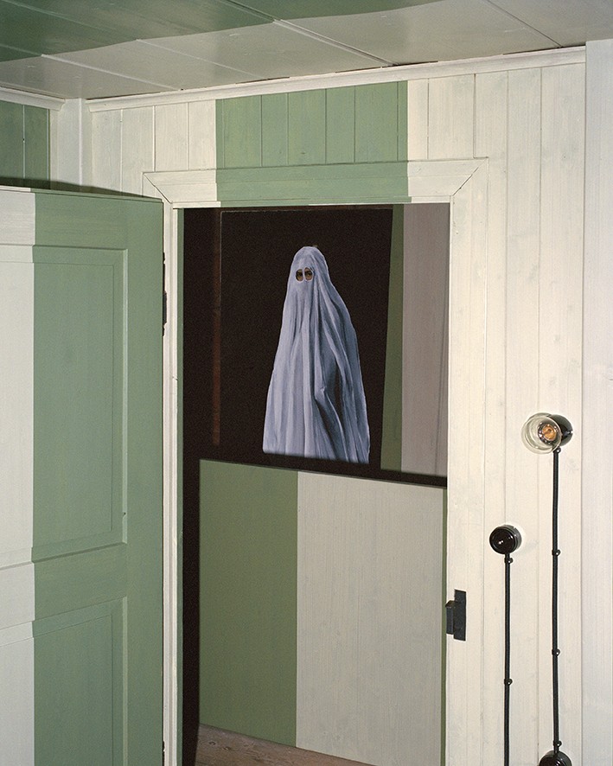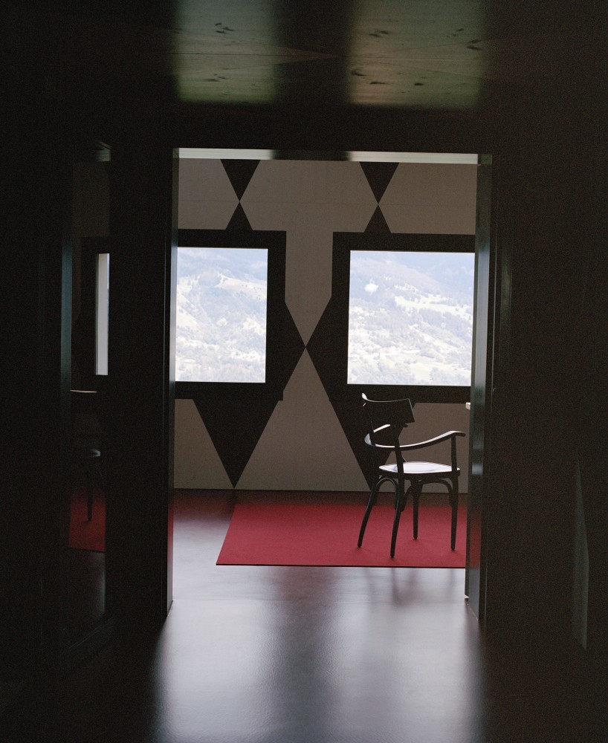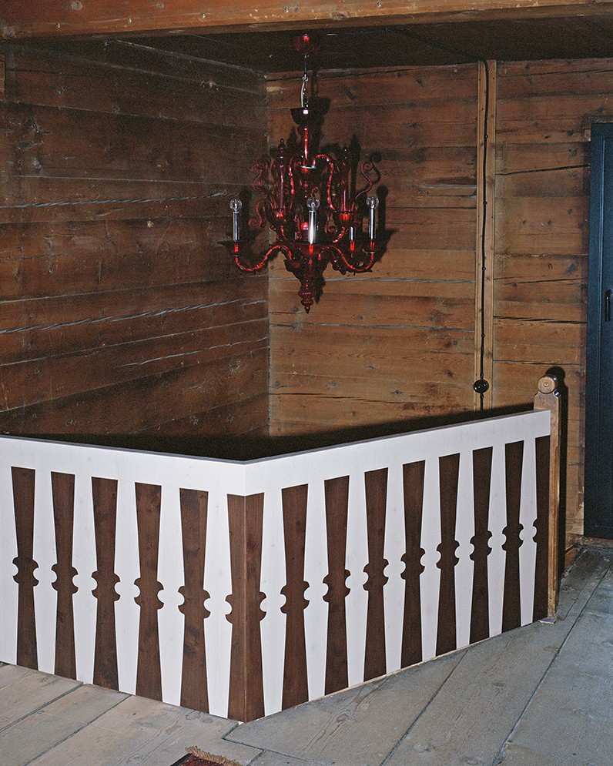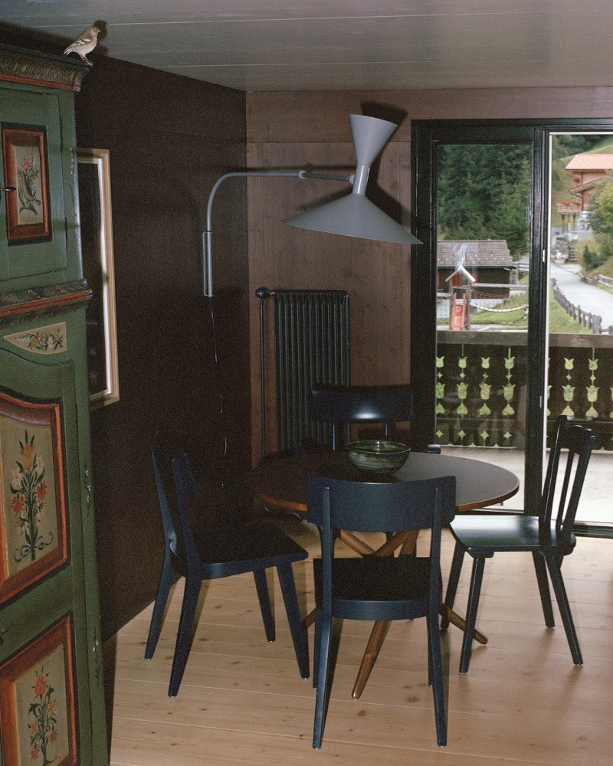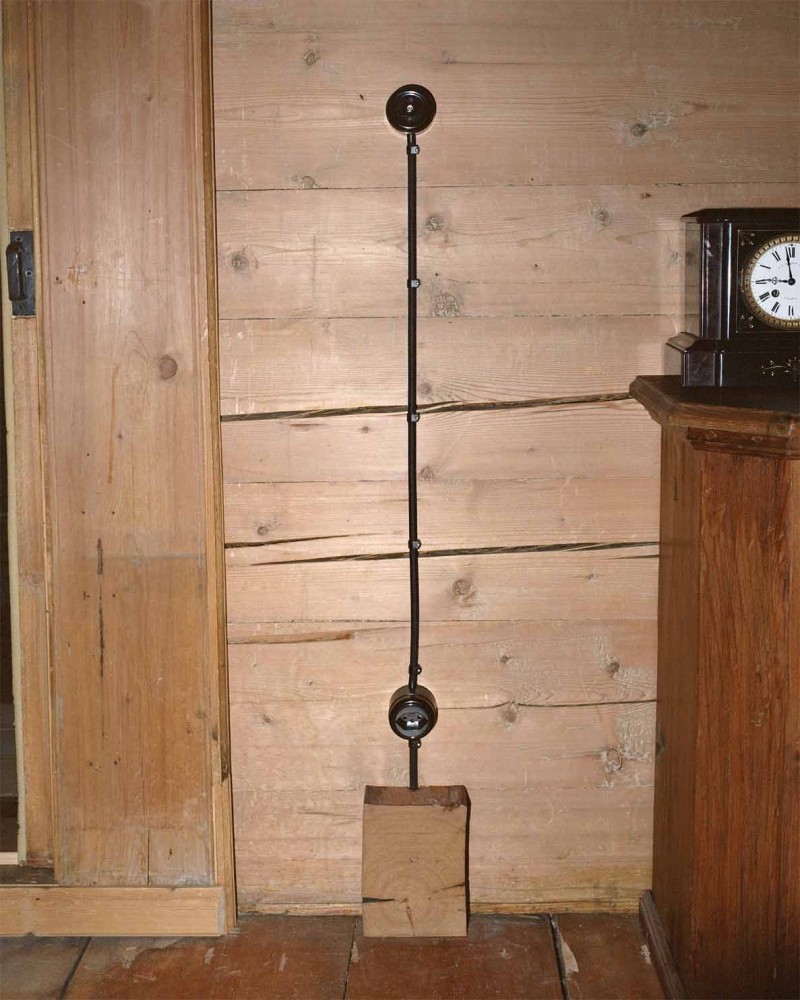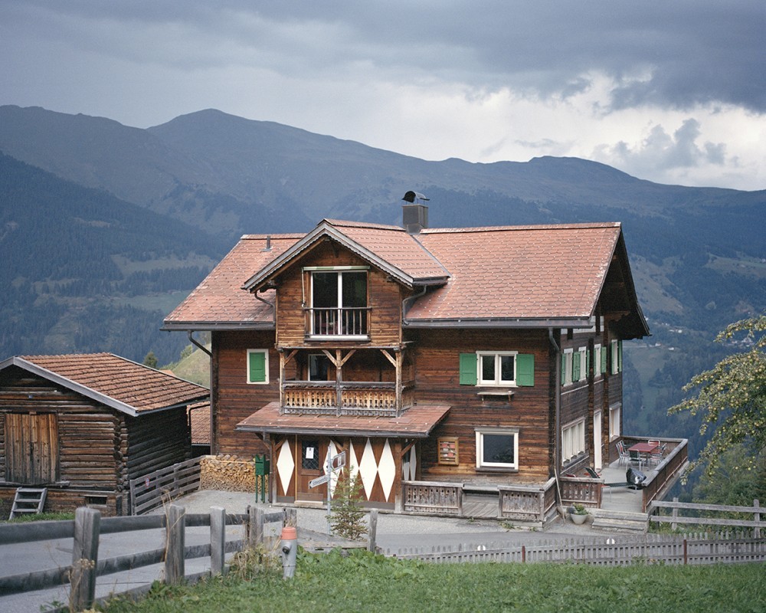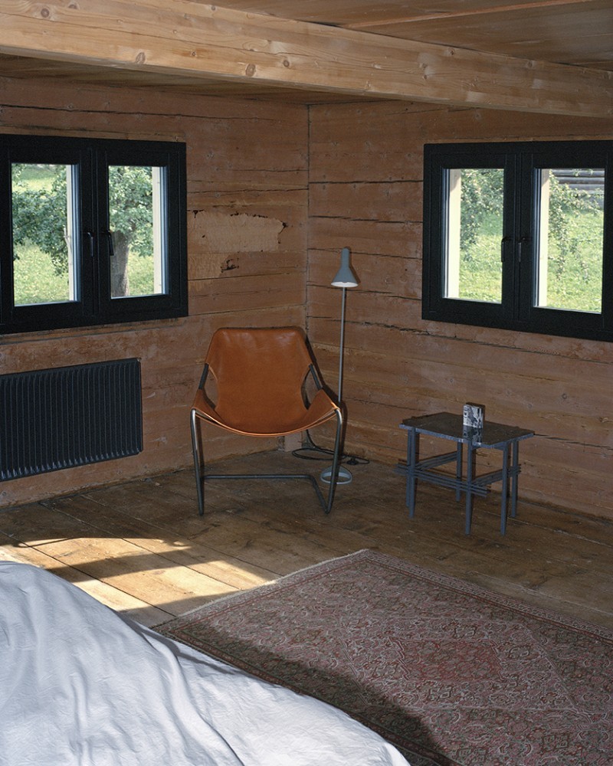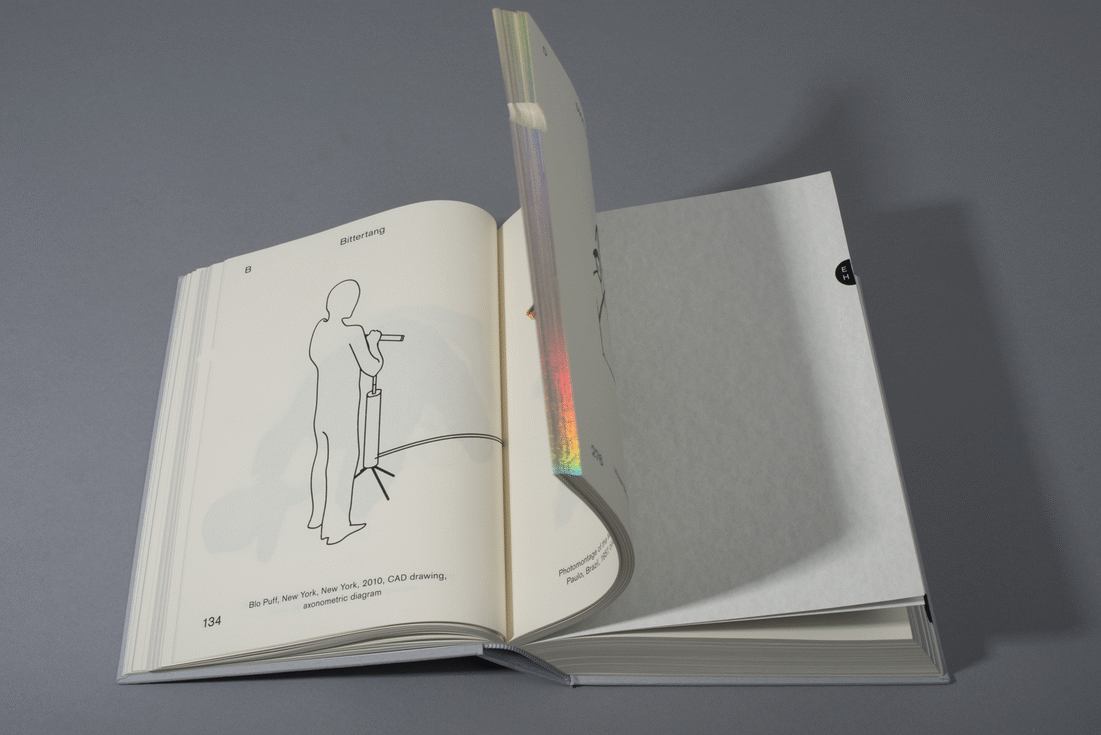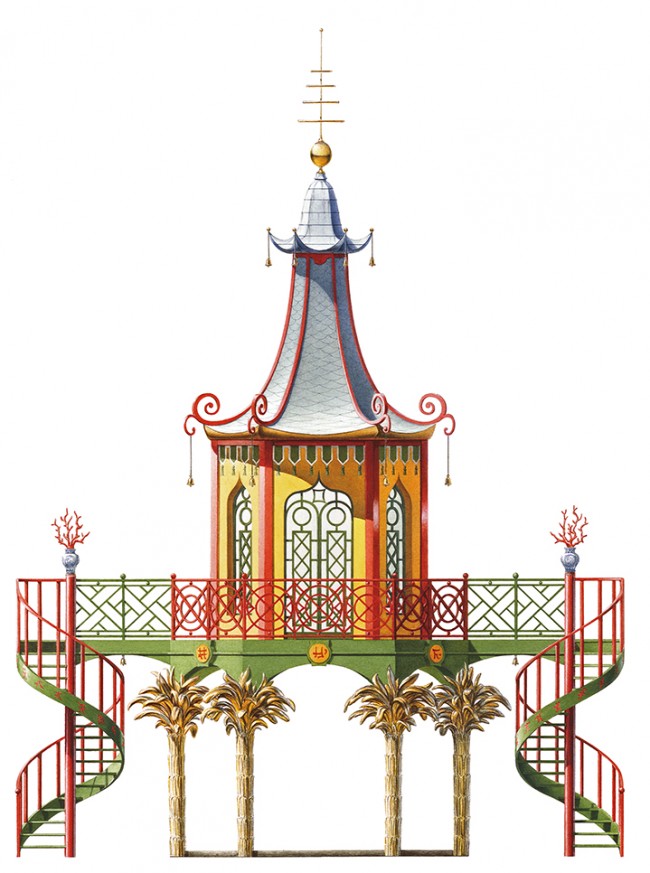MOUNTAIN FOLLY: A Tricked Out Chalet By Caruso St. John
Central Europe is the land of the true fake. There, inside and outside the former Habsburg Empire, on the Catholic side of the fault line with Calvinism, were perfected the arts of Baroque illusionism, of imitation marble and trompe l’oeil, of stucco fruit and putti, all in the service of higher divine truth. And then there is its apparent opposite: white-painted chapels, the International Typographic Style, ornament is crime.
Casual observers might think they know on which side of the line to place Caruso St. John, a firm with bases in Zürich and London and a reputation for sobriety. But you would have to be very casual. If the practice is known for meticulously calibrated and subtle galleries for Gagosian and for apartment buildings where the main artistry is in the refinement of the grid and the weighting of the lintels, they have also been playing, at least since their 2007 revamp of London’s V&A Museum of Childhood, with decoration. See also their much-scalloped stair for London’s Tate Britain (2013) and the vine patterns weaving over the terrazzo altar steps in the Baroque Abbey of St. Gallen, in northern Switzerland (also 2013).
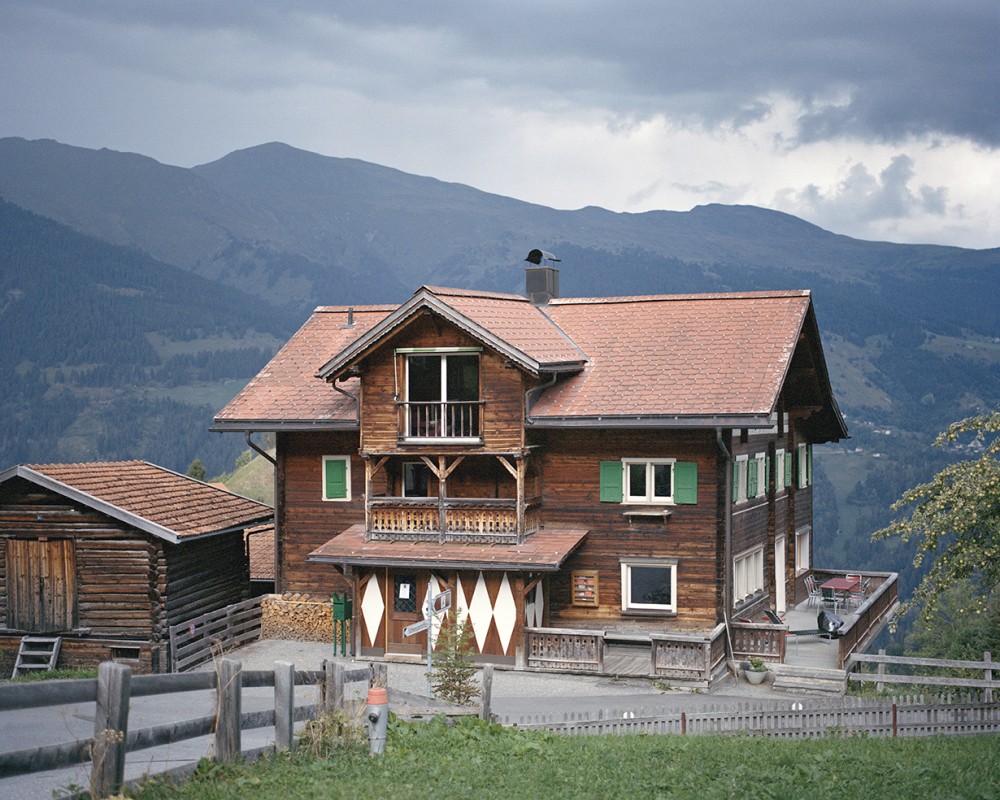
This traditional chalet in the small town of Tschiertschen, in the Swiss canton of Graubünden, was transformed into a alpine baroque wunderkammer by the architects Caruso St. John.
With Aux Losanges, a rural retreat for a Zürich-based couple in the Alpine village of Tschiertschen, they have had fun. Here a house of traditional timber construction, like a largish chalet (until recently used as a café and guest house), has become the canvas for ludic paintwork, a theater for events that are not what they appear to be, a cabinet whose curiosities occupy an unsettling space between nature and artifice.
Here are some details. At certain moments, when the electrical wireway turns a right angle, it is covered by a rough-hewn square of wood. In a bathroom a wall of mirror — a familiar enough motif in tasteful contemporary homes — is cut with crazy precision to follow the wobbles of a wall of old timber that it abuts. In another bathroom, mustardy ceramic tiles, well-chosen and white-jointed, continue over the door and other woodwork as a painted imitation of themselves. Truth to materials this is not, unless you accept that it is the truth of paint to look like something else.
-
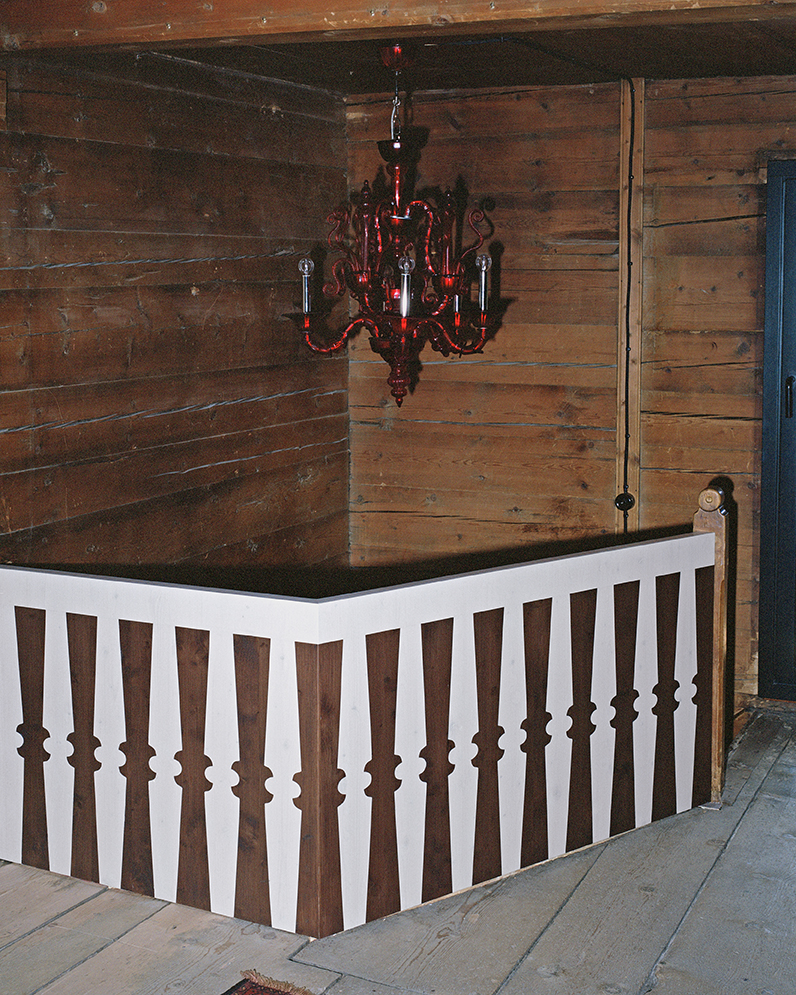
The London and Zürich-based practice imbued a playful sense of theater into the 19th-century timber structure, like the trompe l’oeil banister in the chalet’s entrance hall.
-

A fun detail throughout the house: electrical wireways covered by a rough-hewn square of wood — usually a no-no in building code.
-
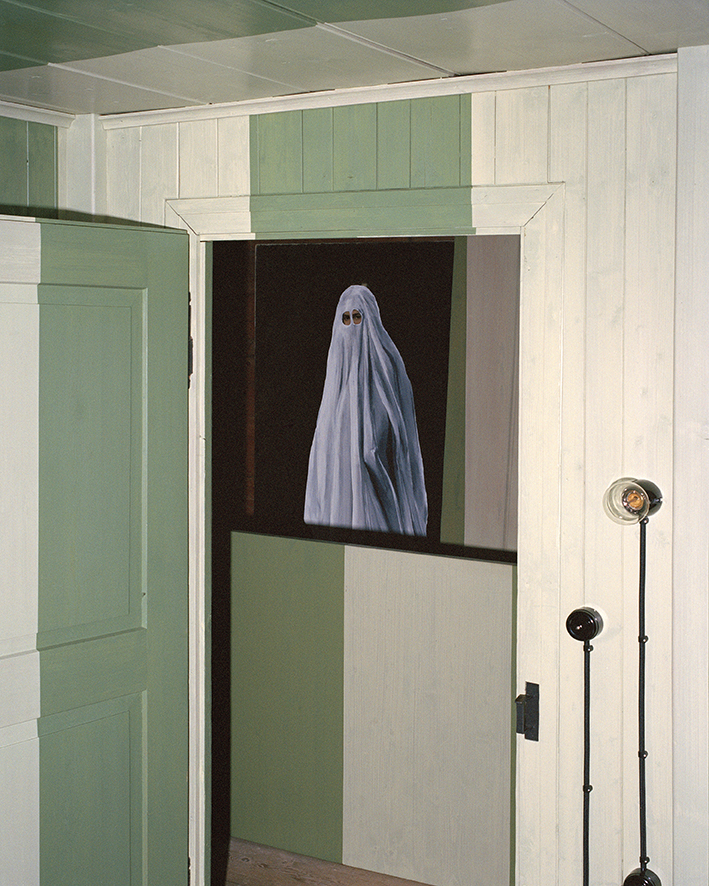
A fun detail throughout the house: electrical wireways covered by a rough-hewn square of wood — usually a no-no in building code.
What these moments have in common are their dislocations of normal expectations of the stuff of which buildings are made. Wood and electricity don’t usually mix; mirrors tend to be cut straight; tiles don’t fix well to wooden doors. These surprises are performed knowingly — they are not the product of random ignorance but of an acute awareness of how, in fact, materials behave — and are executed with skill by their designers and makers.
It would have been easy just to enjoy the simple beauties of the place, the breathtaking views across an Alpine valley, the raw, all-encompassing honesty of the timber structure. An old-fashioned Modernist might have inserted a panoramic sheet of glass here, an immaculate stainless-steel handrail there, a plane or two of white to offset the shadowy interior. Caruso St. John are more teasing. The effect, as in good Baroque architecture, is to replace easy certainties with an interstitial space, poised between appearance and substance, in which you might perhaps find a more tuned and aware form of existence.
-
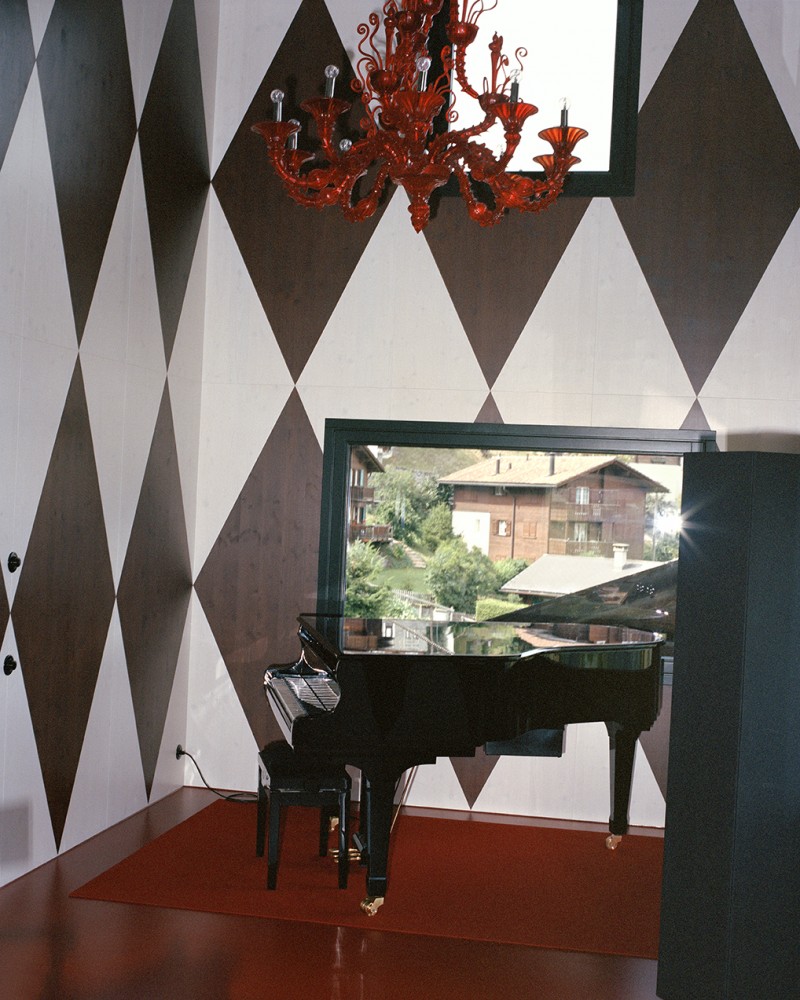
The rhombus pattern reoccurs, in brown and white, inside the house’s double-height ceilinged dining room, which the owners also make available as a public recital hall for other villagers.
-
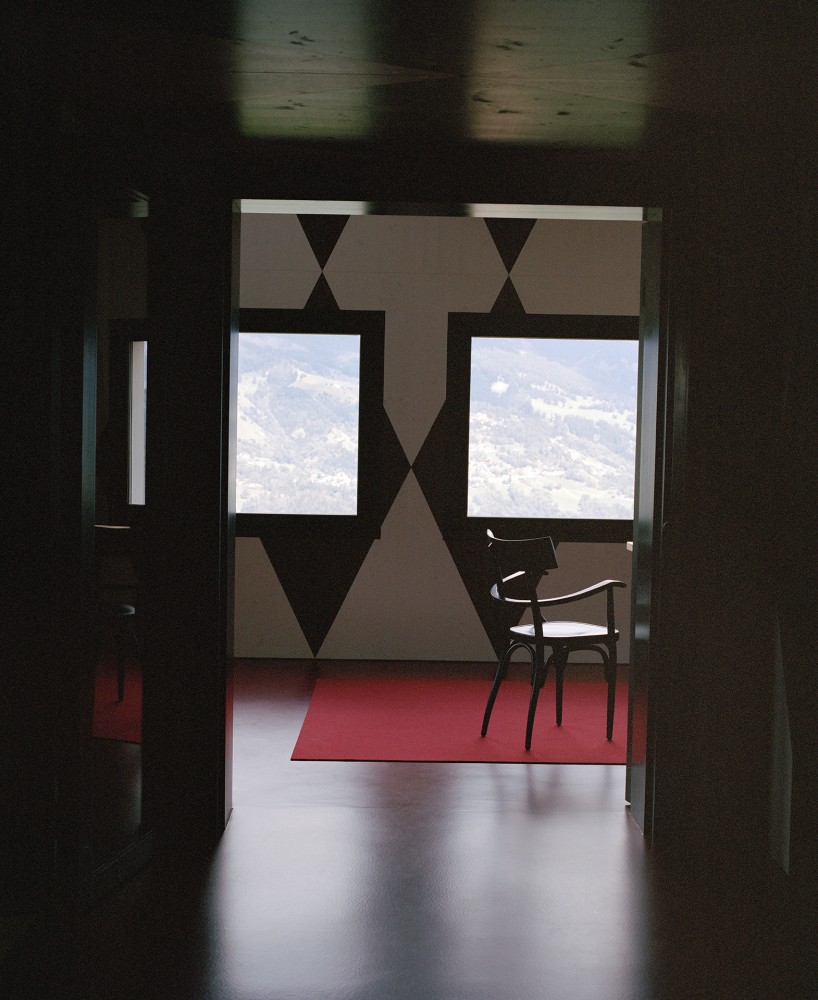
The rhombus-pattern paint is interrupted by the framing of the surrounding landscape in an unapologetic way. The bright red rug repeats the dramatic gesture of the dining-room’s chandelier.
-
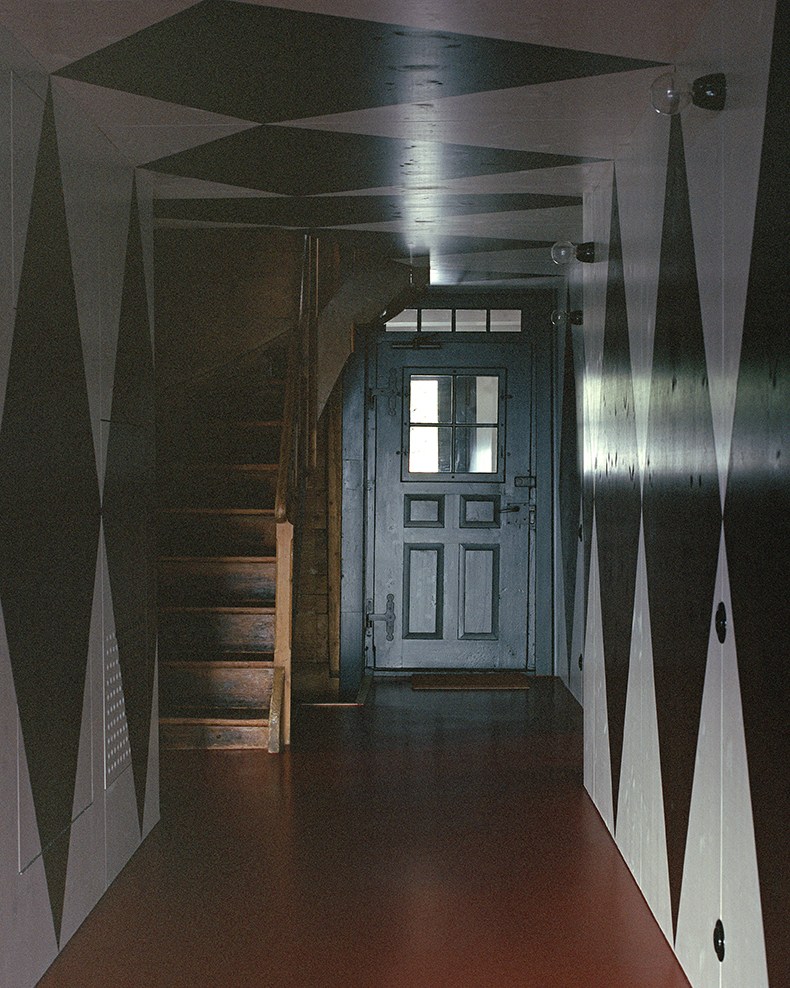
The rhombus-pattern paint job often found on the window shutters of traditional Swiss homes reoccurs, in brown and white, inside the house’s hallways.
The main event is a high, long room that is used for occasional recitals and events to which the local public are invited — the clients wanted to give something to the community — while also serving as an elevated but still easeful setting for private breakfasts and dinners. A pattern of big lozenges (after which the house is named) in brown and white, like a Pierrot outfit, runs with inane if measured gaiety over the walls and ceiling, crashing across the rhythm of rectangular windows and integrating not very much with the red chandeliers in Murano glass.
The floor is hard and red. It continues, along with the lozenges, towards the front door, marking a semi-public zone. To one side of this central passage is a kitchen, to the other a sitting room whose dark paneling is partly from the old café and partly new. A narrower room is separated from it by a wall that is also a display case, glazed on both sides. A stair ascends, with 2-D balusters painted onto its plywood banister panel à la Venturi Scott Brown, to a more private second level, mostly of bedrooms. Here the original warm timber dominates, but broad vertical stripes of lighter and darker greenish paint begin to appear, misaligned with the planks to which they are applied. On the top floor, which includes spaces for study, the stripes pretty much take over.
-

The built-in furniture and some of the beds and bedroom cupboards were designed by Caruso St. John. They are mixed into an eclectic hybrid of authentic and fake historical pieces, like an Isfahan rug in the bedroom.
-
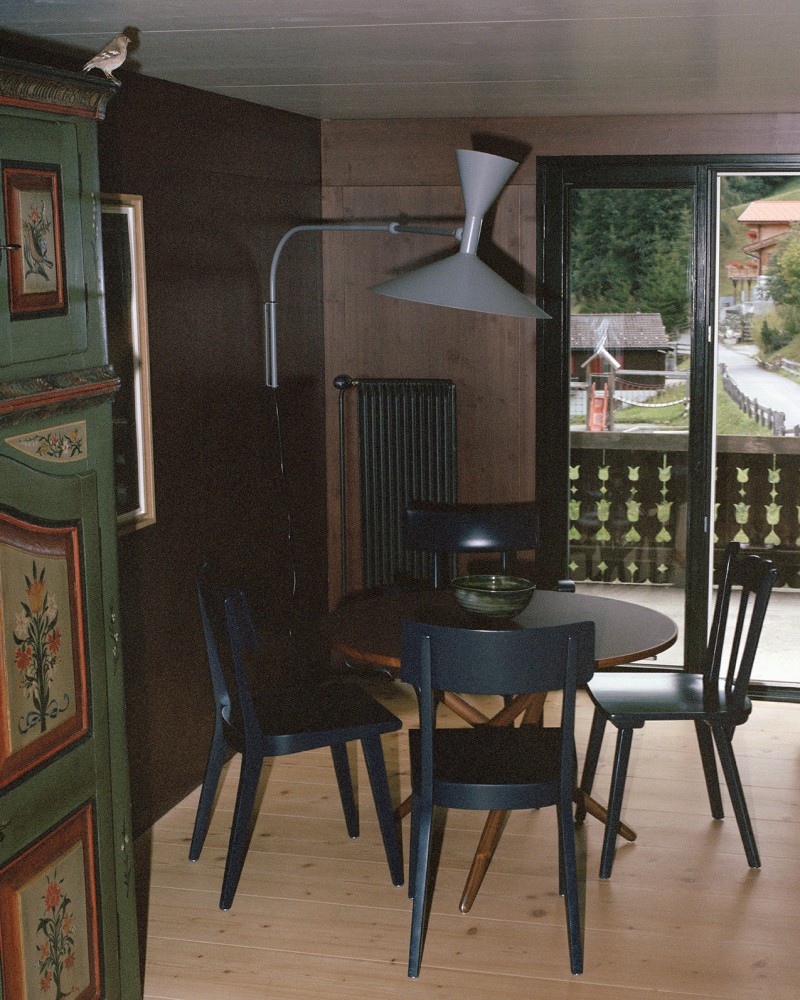
Much of the built-in furniture throughout the five-bedroom house, as well as some of the beds and bedroom cupboards, were custom-designed by Caruso St John, inspired by painted furniture made by farmers found throughout Switzerland.
Some more details. A metal chimney flue is painted to look like timber and a section of wood is painted to look like a small iron door, both in convincing trompe l’oeil by the Swiss architectural paintwork firm Fontana & Fontana, who volunteered the ideas. In the glass display-case wall the clients commissioned a work from the Zürich-based artist duo Huber.Huber in which suspended butterflies and hummingbirds — such sweet things you’d think — fight each other. The furniture is eclectic: modern classics, modern non-classics, genuine and fake historical. Some ideas — the dog-like mailbox for example — are taken without apology from other architects, including former employees of Caruso St. John’s.
So authorship and originality get blurred, along with past and present and natural and contrived. There’s also generosity and openness in it; the clients and builders are the creators along with the architects. Chance and inheritance contribute too. And it’s partly this openness which allows Aux Losanges to succeed better than other, more calculated essays by these architects into ornament. I’ve found myself loving the idea but left feeling empty by the reality — those altar steps in St. Gallen, which is not all that far from Tschiertschen, are virtuosic in the way they get the ornament to play out in three dimensions, but feel somehow airless. Aux Losanges is still precise and considered, but the house has a freedom that really makes it sing.
Text by Rowan Moore. Photography by Matthieu Lavanchy
Taken from PIN–UP 25 Fall Winter 2018/19

