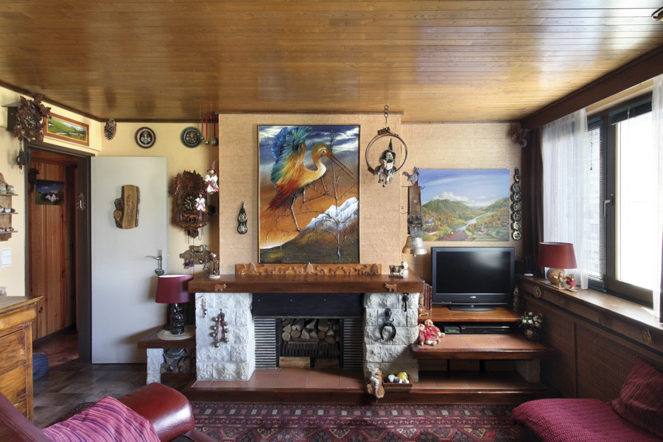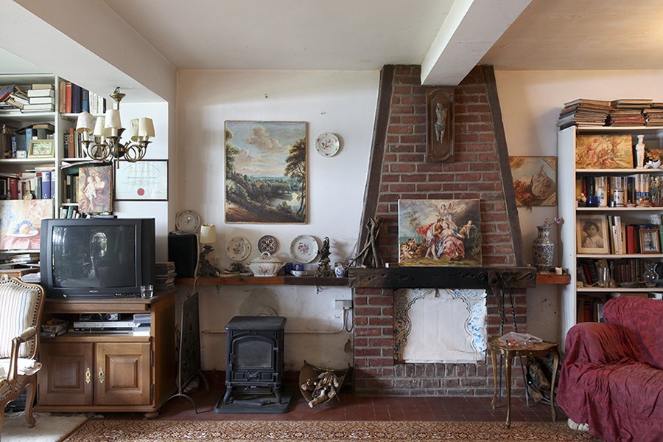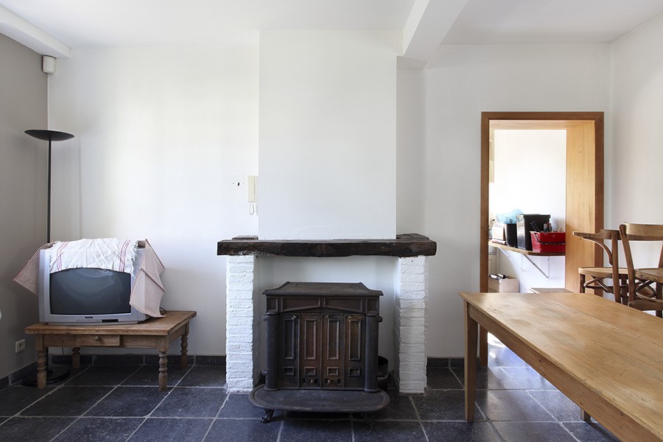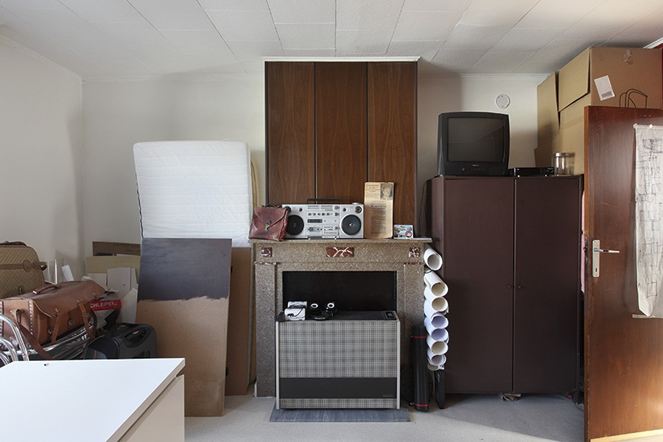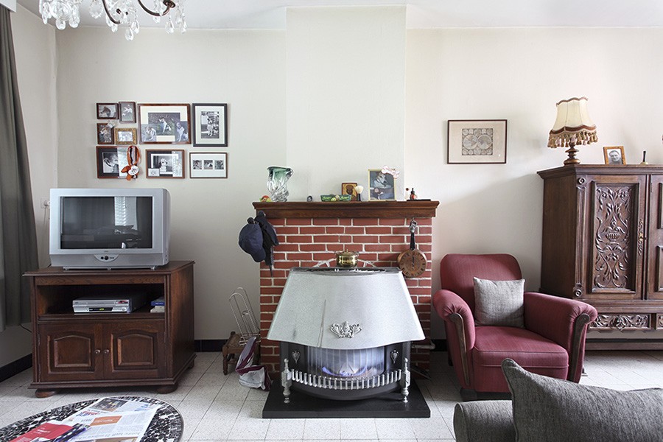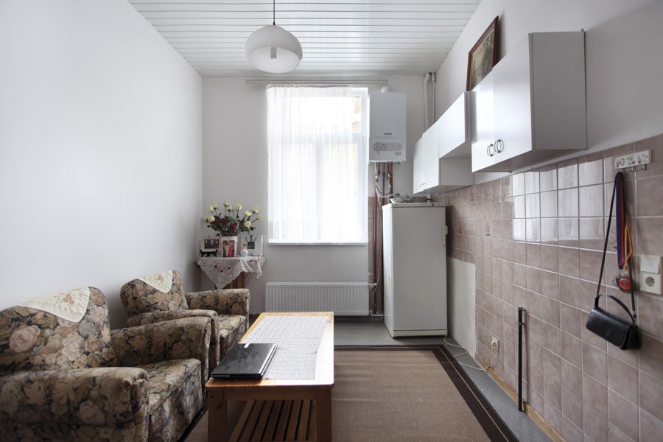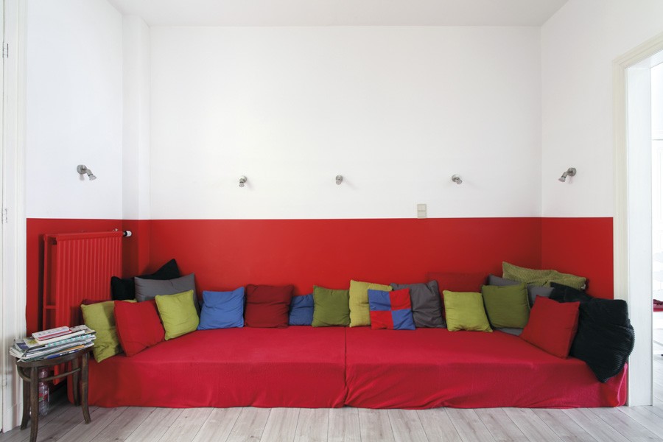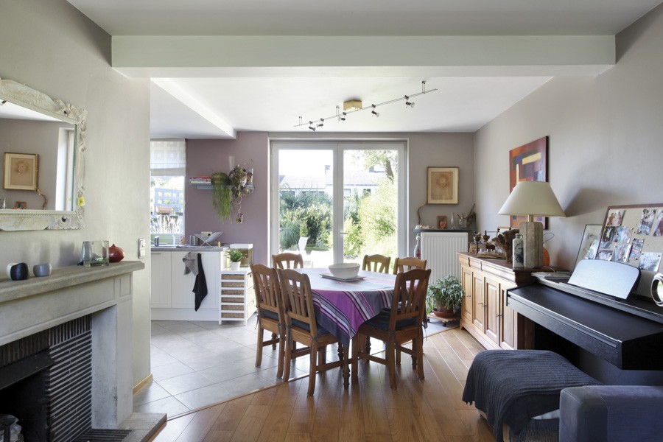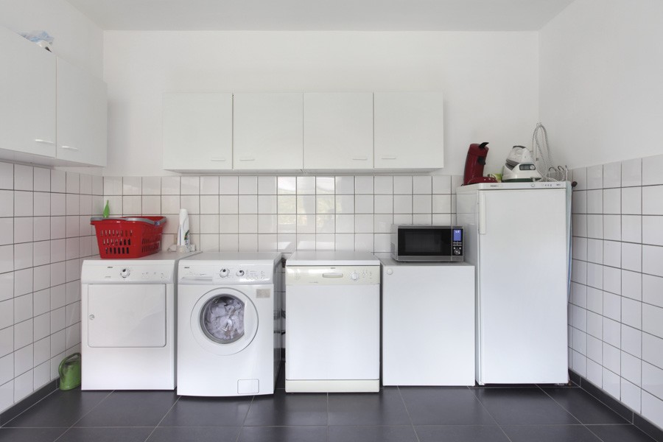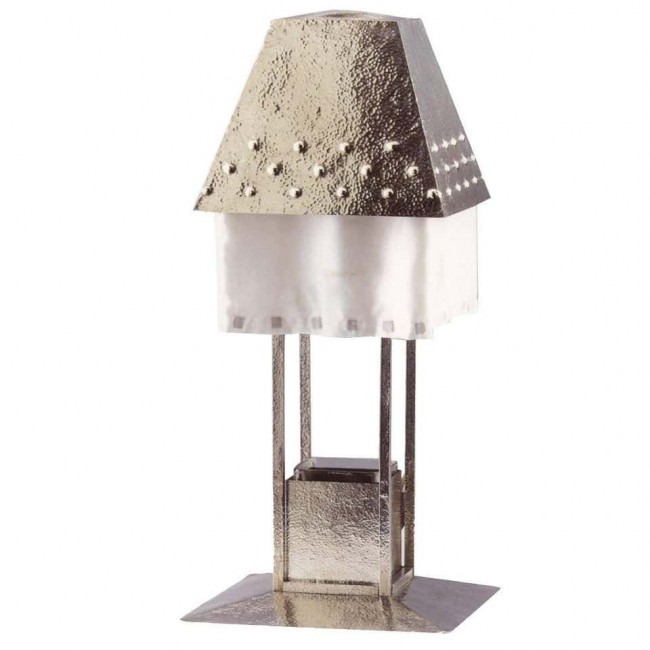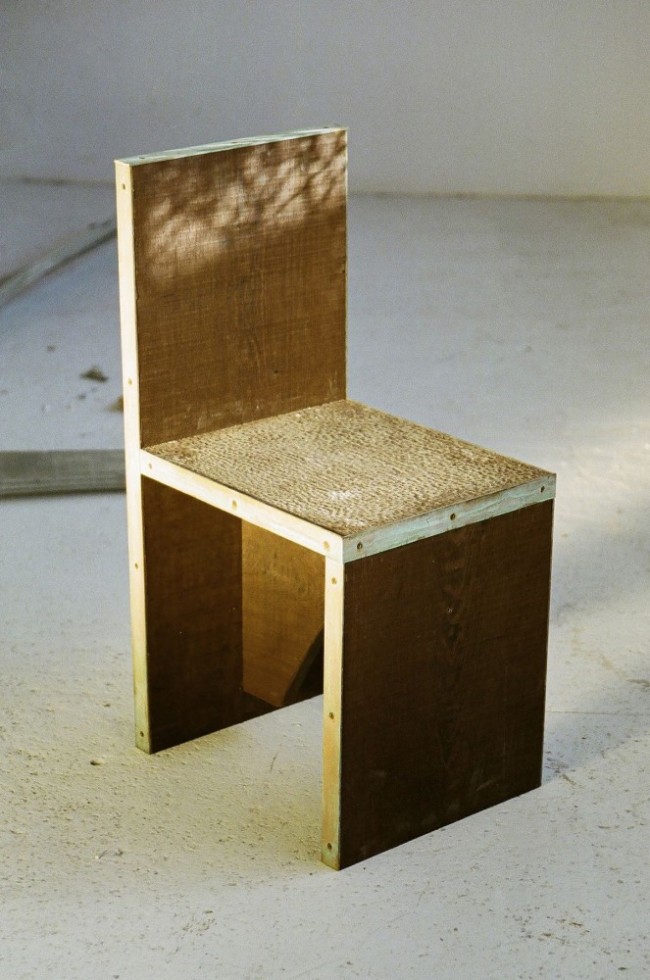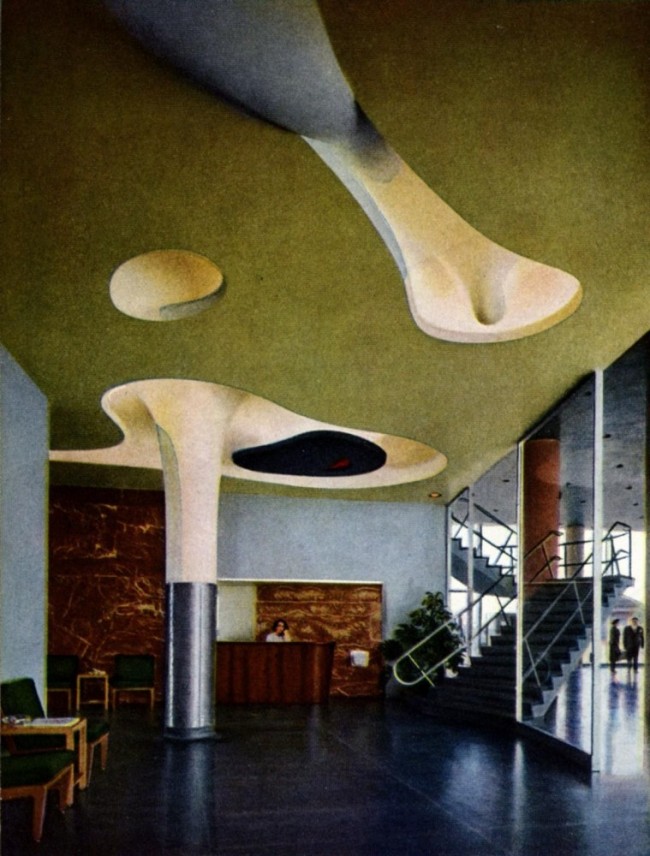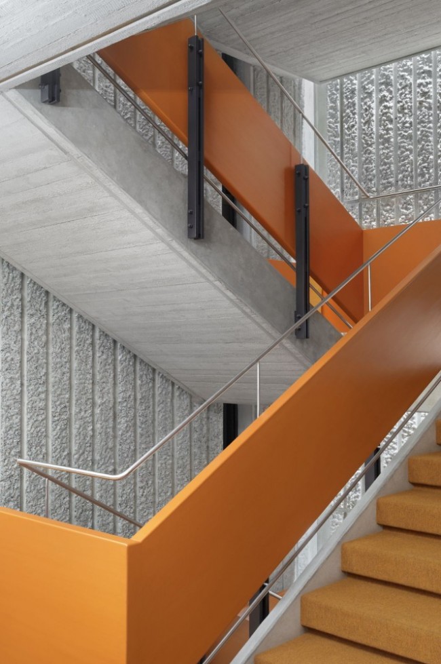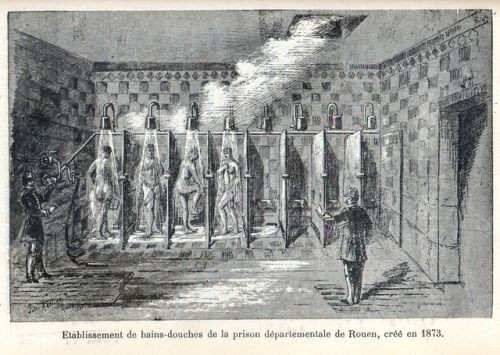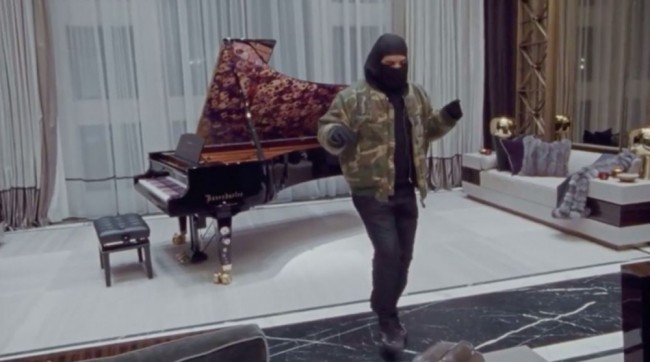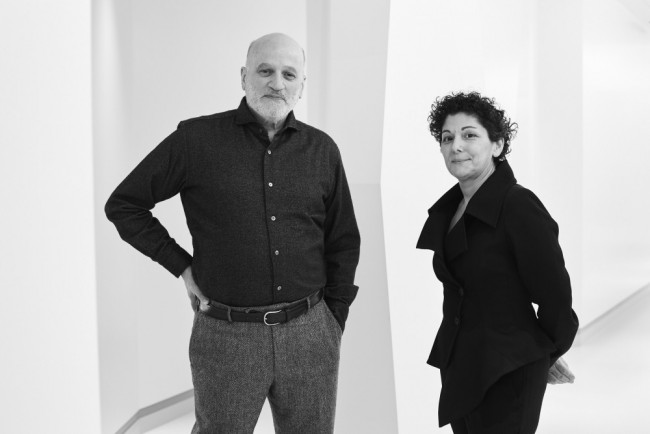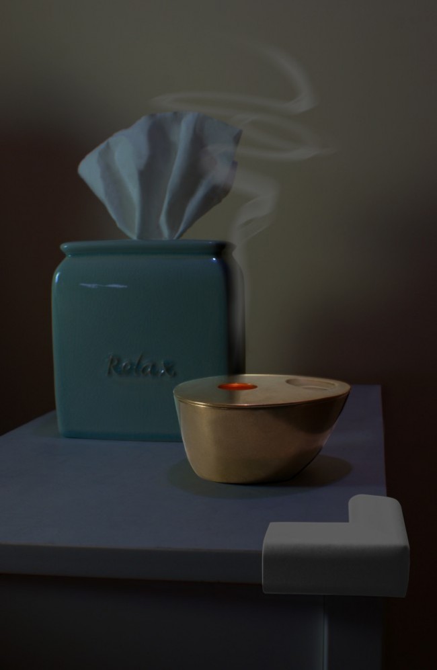APPROXIMATIONS OF A BELGIAN DOMESTIC HERITAGE
The most radically 21st-century design challenge is domestic space, says the pan-European gang behind Interiors, notes and figures, Belgium’s pavilion show at this year’s Venice Architecture Biennale. Thirty-somethings Bernard Dubois (a Belgian architect), Sébastien Martinez Barat (a French architect, co-founder of the Paris-based architecture group La Ville Rayée), Sarah Levy (a Belgian urban planner), and Judith Wielander (an Italian curator) make up the organizing committee. Together with Belgian photographer Maxime Delvaux, they spent four months knocking on the doors of over 600 farms, squats, townhouses, and artsy lofts across the kingdom, snapping pictures of bedrooms, kitchens, living rooms, and even toilets. The results survey a kind of Belgian “domestic heritage,” says Dubois. “We were studying and observing a vernacular architectural culture of transformation.” The idea was to explore how people lived in a space they didn’t design or build themselves, whether with a simple cabinet here, an elaborate oven hood there, or a stereo shelf par là. The result was over 2,000 photos, which have been winnowed into abstract categories such as “approximation,” “wedge,” “disproportion,” or “analogy.” Interiors from the photos will be evoked through architectural interventions that pavilion visitors can experience as an interpretation of the research findings. “Readers will be conducted through this unseen Belgian architectural landscape by the notes we took and our own on-site drawings,” says Wielander. “It’s micro-theory. We’re not looking for eccentric interiors, but to understand the attitude behind the form, behind the changes people have made,” adds Martinez Barat. “The results reflect the intentions and interpretation of residents when dealing with how to live a modern existence in homes designed for generations that have come and gone.” Case in point, the “foyer froid” (which roughly translates as “cold hearth” but also “cold home”): as Levy explains, “The fireplace is often not used as a source of heat anymore, just as a shelf. So with just a few objects you can identify the transformation from an economy based on raw material to one based on information.” Ultimately, the group sees the project as being somewhat the reverse of Rem Koolhaas’s call for each national pavilion “to show the process of the erasure of national characteristics in favor of the almost universal adoption of a single modern language in a single repertoire of typologies.” Instead, Interiors, notes, and figures focuses on the ways in which modernity finds itself absorbed into homegrown Belgian interiors. “There’s so much to learn from behind closed doors,” the four curators conclude.
Taken from PIN–UP 16, Spring Summer 2014.
Photos by Maxime Delvaux.

